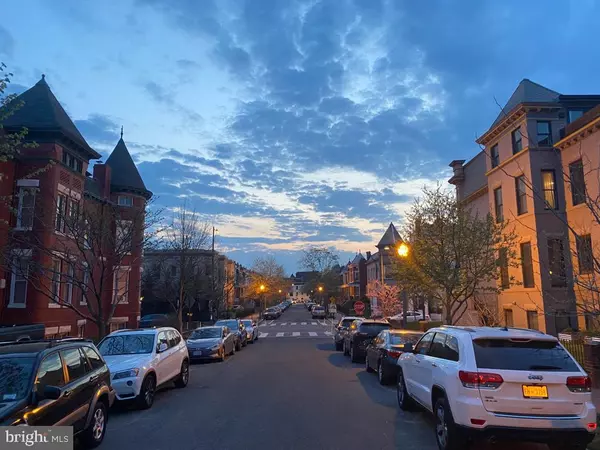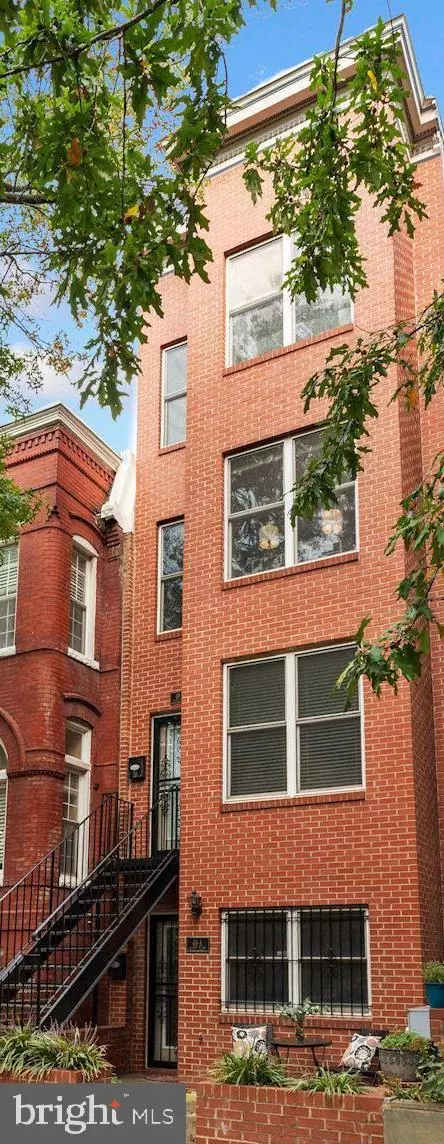For more information regarding the value of a property, please contact us for a free consultation.
49 QUINCY PL NW #B Washington, DC 20001
Want to know what your home might be worth? Contact us for a FREE valuation!

Our team is ready to help you sell your home for the highest possible price ASAP
Key Details
Sold Price $747,000
Property Type Condo
Sub Type Condo/Co-op
Listing Status Sold
Purchase Type For Sale
Square Footage 1,536 sqft
Price per Sqft $486
Subdivision Bloomingdale
MLS Listing ID DCDC2001575
Sold Date 11/12/21
Style Federal
Bedrooms 2
Full Baths 2
Half Baths 1
Condo Fees $100/mo
HOA Y/N N
Abv Grd Liv Area 1,536
Originating Board BRIGHT
Year Built 2005
Annual Tax Amount $4,986
Tax Year 2020
Property Description
"NOMA METRO" - HUGE & FAB TH (1536 SQ FT feels larger)
2 story living with parking. 2 BR, 2.5 BA plus Bonus Den / Sunlit aerie! Chef's kitchen /
open concept / parking space / hdwds throughout / POSSIBLE roof top addition
This federal style row home was completed in 2005 as two separate condo units, self managed building has a modest fee of 100 per month. Enjoy Row House living in your multi level top floor aerie!! Tons of sunlight streaming into this open unit and possible rooftop oasis would have superb views over the city. Pet Friendly. Walk Score of 98 - Among the perks: Brooklyn Boulders rock climbing gym is in nearby Eckington; also new Alethia Tanner park., EZ access to MBT, 15 min walk to NoMa metro, near Union Market, Shaw, Howard U, and great restaurants like The Red Hen and Royal. Added Bonus: indoor and outdoor pools at Dunbar and Harry Thomas Rec Center!! EZ access to all local major highways via N Capitol and Florida. Welcome Home!
Location
State DC
County Washington
Zoning RF-1
Direction South
Rooms
Other Rooms Den
Interior
Interior Features Ceiling Fan(s), Combination Dining/Living, Floor Plan - Open, Kitchen - Table Space, Primary Bedroom - Bay Front, Recessed Lighting, Upgraded Countertops, Walk-in Closet(s), Wood Floors
Hot Water Natural Gas
Heating Forced Air
Cooling Central A/C
Flooring Hardwood
Equipment Dishwasher, Disposal, Dryer, Exhaust Fan, Microwave, Oven - Self Cleaning, Oven/Range - Gas, Range Hood, Refrigerator, Stainless Steel Appliances, Stove, Washer
Fireplace N
Appliance Dishwasher, Disposal, Dryer, Exhaust Fan, Microwave, Oven - Self Cleaning, Oven/Range - Gas, Range Hood, Refrigerator, Stainless Steel Appliances, Stove, Washer
Heat Source Natural Gas
Laundry Main Floor, Dryer In Unit, Washer In Unit
Exterior
Garage Spaces 1.0
Parking On Site 1
Amenities Available None
Water Access N
Accessibility None
Total Parking Spaces 1
Garage N
Building
Story 2
Foundation Permanent
Sewer Public Sewer
Water Public
Architectural Style Federal
Level or Stories 2
Additional Building Above Grade, Below Grade
New Construction N
Schools
School District District Of Columbia Public Schools
Others
Pets Allowed Y
HOA Fee Include None
Senior Community No
Tax ID 3101//2004
Ownership Condominium
Security Features Main Entrance Lock,Fire Detection System
Acceptable Financing Conventional, Cash
Listing Terms Conventional, Cash
Financing Conventional,Cash
Special Listing Condition Standard
Pets Allowed No Pet Restrictions
Read Less

Bought with Constantina A Paxenos • RLAH @properties



