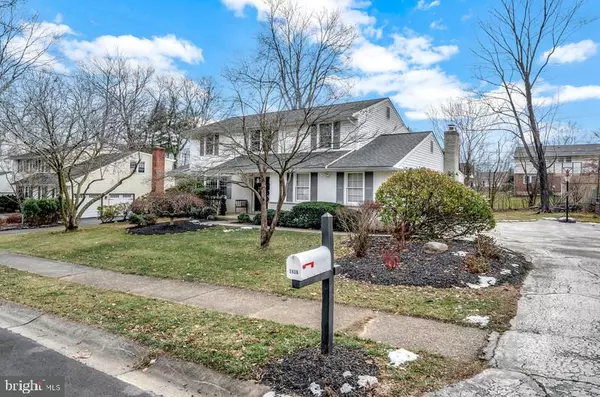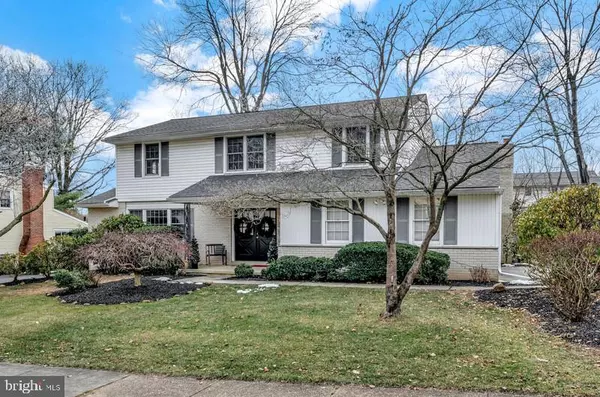For more information regarding the value of a property, please contact us for a free consultation.
2428 GRANBY RD Wilmington, DE 19810
Want to know what your home might be worth? Contact us for a FREE valuation!

Our team is ready to help you sell your home for the highest possible price ASAP
Key Details
Sold Price $535,000
Property Type Single Family Home
Sub Type Detached
Listing Status Sold
Purchase Type For Sale
Square Footage 2,825 sqft
Price per Sqft $189
Subdivision Chalfonte
MLS Listing ID DENC2014568
Sold Date 03/15/22
Style Colonial
Bedrooms 4
Full Baths 2
Half Baths 1
HOA Fees $4/ann
HOA Y/N Y
Abv Grd Liv Area 2,825
Originating Board BRIGHT
Year Built 1968
Annual Tax Amount $3,413
Tax Year 2021
Lot Size 10,454 Sqft
Acres 0.24
Lot Dimensions 90.00 x 115.00
Property Description
This 4 bedroom, 2.1 bath colonial is situated on a beautifully landscaped lot in the quiet community Chalfonte! Entering the home you will notice the beautiful hardwood floors that were refinished just two years ago. To your left is the spacious living room with a large window that allows a ton of natural light enter the home. Beyond the living room is the formal dining room with a bay window and updated chandelier. Next is the large eat-in kitchen with an abundance of cabinets, built in refrigerator, granite counter top, tile backsplash, chair rail molding, gas cooking, and recessed lights. Next room in this home is the family room which is just off the kitchen. The features in the room are a stone wood burning fireplace, recessed lighting, and sliders to the large enclosed sunroom. Also on the main level is the laundry and half bath. Upstairs are 4 generously sized bedrooms. The main bedroom boats a walk in closet, dressing area, and a full bathroom. The remaining three bedrooms are large and share the full hall bath. There is a full basement that was recently refinished with two window egresses. There is also plenty of storage here and in the two-car turned garage. There is a large deck that wraps around the sunroom. This is a great place to entertain or just enjoy this wonderful community. Updates include: refinished hardwoods throughout the house, dishwasher, freshly painted interior, light fixtures.
Location
State DE
County New Castle
Area Brandywine (30901)
Zoning NC10
Rooms
Other Rooms Living Room, Dining Room, Primary Bedroom, Bedroom 2, Bedroom 3, Bedroom 4, Kitchen, Family Room, Bedroom 1, Sun/Florida Room
Basement Partial
Interior
Interior Features Primary Bath(s), Skylight(s), Ceiling Fan(s), Dining Area, Family Room Off Kitchen, Kitchen - Eat-In, Stall Shower, Tub Shower, Walk-in Closet(s), Wood Floors
Hot Water Natural Gas
Heating Forced Air
Cooling Central A/C
Flooring Carpet, Hardwood
Fireplaces Number 1
Fireplaces Type Stone
Equipment Dishwasher, Disposal, Dryer, Microwave, Oven/Range - Gas, Refrigerator, Washer, Water Heater
Fireplace Y
Appliance Dishwasher, Disposal, Dryer, Microwave, Oven/Range - Gas, Refrigerator, Washer, Water Heater
Heat Source Natural Gas
Laundry Main Floor
Exterior
Exterior Feature Deck(s)
Parking Features Built In
Garage Spaces 6.0
Water Access N
Roof Type Architectural Shingle
Accessibility None
Porch Deck(s)
Attached Garage 2
Total Parking Spaces 6
Garage Y
Building
Lot Description Landscaping, Level
Story 2
Foundation Block
Sewer Public Sewer
Water Public
Architectural Style Colonial
Level or Stories 2
Additional Building Above Grade
New Construction N
Schools
Elementary Schools Hanby
Middle Schools Springer
High Schools Concord
School District Brandywine
Others
Pets Allowed Y
Senior Community No
Tax ID 06-031.00-272
Ownership Fee Simple
SqFt Source Assessor
Acceptable Financing Cash, Conventional
Listing Terms Cash, Conventional
Financing Cash,Conventional
Special Listing Condition Standard
Pets Allowed Cats OK, Dogs OK
Read Less

Bought with Sumeet Malik • Compass



