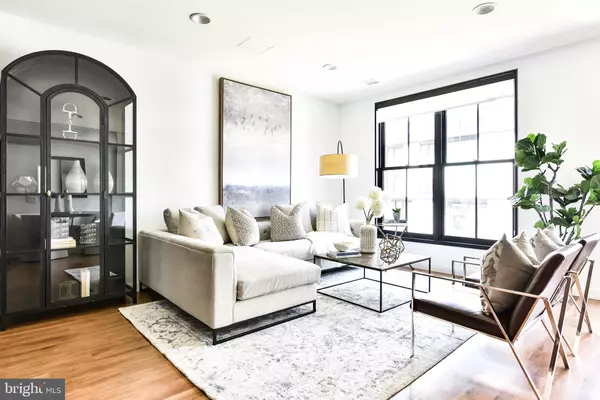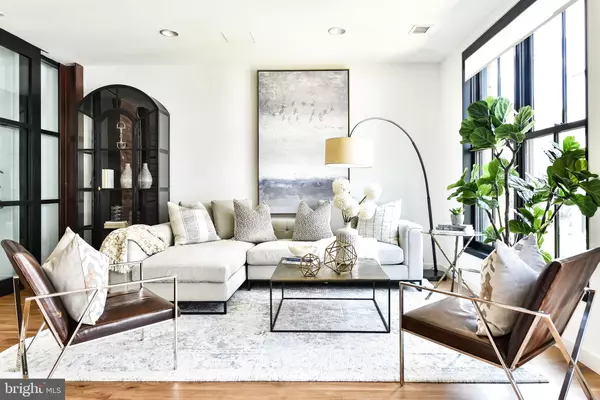For more information regarding the value of a property, please contact us for a free consultation.
57 N ST NW #306 Washington, DC 20001
Want to know what your home might be worth? Contact us for a FREE valuation!

Our team is ready to help you sell your home for the highest possible price ASAP
Key Details
Sold Price $699,900
Property Type Condo
Sub Type Condo/Co-op
Listing Status Sold
Purchase Type For Sale
Square Footage 930 sqft
Price per Sqft $752
Subdivision Truxton Circle
MLS Listing ID DCDC465326
Sold Date 05/26/20
Style Contemporary,Converted Dwelling
Bedrooms 2
Full Baths 1
Condo Fees $497/mo
HOA Y/N N
Abv Grd Liv Area 930
Originating Board BRIGHT
Year Built 1906
Tax Year 2019
Property Description
Welcome to Chapman Stables , a collection of 114 modern/historic luxury condominiums in the highly desirable Truxton Circle. Chapman is located at the intersection of 1st and N Street in NW DC, in the same building as the local favorite, Republic Cantina Restaurant. Chapman's modern design reflects the revitalization of the former horse stable, with unique and custom designs, has given residences custom built-in kitchens and mill work throughout accent walls. Expansive windows and Canadian frameless cabinetry. The amenity-rich, pet-friendly building, with two ELEVATORS, also boasts a common roof terrace with stunning city Capitol and Monument views accompanied by RESTORATION HARDWARE furniture in all common areas. This is a RARE floor plan, Unit 306 is a luminous and gracious north-facing 2BA/1BA located in the Historic Stable that looks out to the URBAN OASIS themed courtyard. Inside, you will find the original exposed bricks in the master bedroom as well as exposed beam in the living room area. Second bedroom has custom glass sliding wall doors. Custom Shades will convey as well as the standard 1 year builder's warranty. Garage parking is is optional (this is an additional $50k).
Location
State DC
County Washington
Zoning 5
Direction South
Rooms
Other Rooms Den
Main Level Bedrooms 2
Interior
Interior Features Combination Kitchen/Dining, Upgraded Countertops, Window Treatments, Floor Plan - Open
Hot Water Electric
Heating Heat Pump(s)
Cooling Central A/C
Equipment Refrigerator, Washer/Dryer Stacked, Dishwasher, Cooktop, Dryer - Front Loading, Dual Flush Toilets, Oven/Range - Electric, Washer - Front Loading
Fireplace N
Appliance Refrigerator, Washer/Dryer Stacked, Dishwasher, Cooktop, Dryer - Front Loading, Dual Flush Toilets, Oven/Range - Electric, Washer - Front Loading
Heat Source Electric
Exterior
Parking Features Basement Garage, Covered Parking, Garage Door Opener
Garage Spaces 1.0
Utilities Available Fiber Optics Available
Amenities Available Elevator, Common Grounds, Concierge
Water Access N
Accessibility Level Entry - Main
Attached Garage 1
Total Parking Spaces 1
Garage Y
Building
Story 3+
Unit Features Garden 1 - 4 Floors
Sewer Public Sewer
Water Public
Architectural Style Contemporary, Converted Dwelling
Level or Stories 3+
Additional Building Above Grade
Structure Type 9'+ Ceilings
New Construction Y
Schools
High Schools Dunbar
School District District Of Columbia Public Schools
Others
Pets Allowed Y
HOA Fee Include Lawn Care Front,Management,Insurance,Sewer,Snow Removal,Trash,Water
Senior Community No
Tax ID 0617//2077
Ownership Condominium
Security Features Main Entrance Lock,Smoke Detector,Sprinkler System - Indoor,Intercom
Special Listing Condition Standard
Pets Allowed Dogs OK, Cats OK
Read Less

Bought with John Guggenmos • McWilliams/Ballard Inc.



