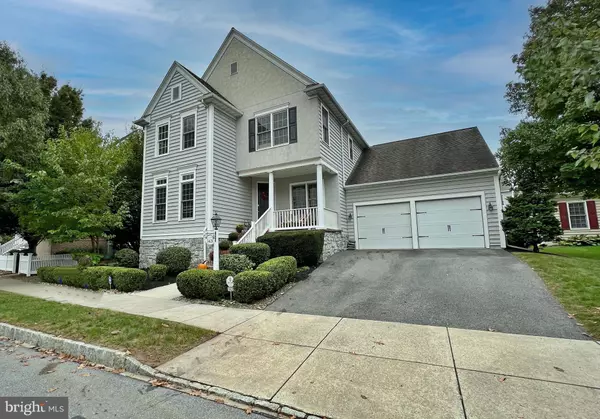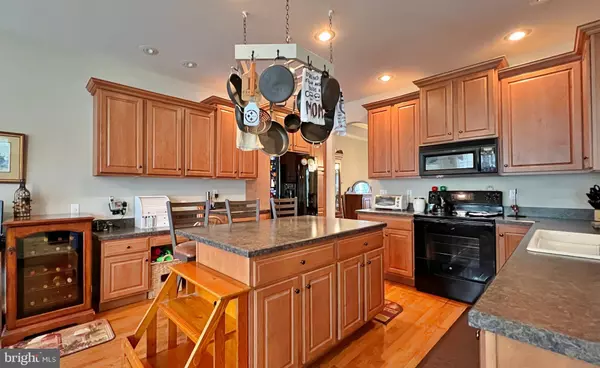For more information regarding the value of a property, please contact us for a free consultation.
1421 HAMMOCK WAY Lancaster, PA 17601
Want to know what your home might be worth? Contact us for a FREE valuation!

Our team is ready to help you sell your home for the highest possible price ASAP
Key Details
Sold Price $425,000
Property Type Single Family Home
Sub Type Detached
Listing Status Sold
Purchase Type For Sale
Square Footage 2,524 sqft
Price per Sqft $168
Subdivision Veranda
MLS Listing ID PALA2000011
Sold Date 12/30/21
Style Colonial
Bedrooms 4
Full Baths 2
Half Baths 1
HOA Fees $65/mo
HOA Y/N Y
Abv Grd Liv Area 2,524
Originating Board BRIGHT
Year Built 2005
Annual Tax Amount $7,410
Tax Year 2021
Lot Size 5,663 Sqft
Acres 0.13
Property Description
Located in the pristine and eye catching neighborhood of Veranda stands this gorgeous home boasting 4 bedrooms, 2.5 baths, an open floor plan and so much more. As you enter the foyer you will notice high ceilings, hardwood floors, large windows inviting natural light throughout, and crown molding. A spacious sitting room offers views of the front. A formal dining room awaits with archways leading and crown molding. The fully equipped kitchen features a large center island, built-in desk and brand name appliances, make cooking and entertaining a breeze. Plus it has easy access to the patio and rear yard. Adjacent the kitchen is a gorgeous family room complete with high ceilings, gas fireplace, bright windows and built-in speakers. Also on the 1st floor is a laundry room with access to the attached oversized 2-car garage and a lovely powder room. The upper level hosts 4 bedrooms and 2 full baths. The owner's suite is wonderful with large windows, natural light, double walk-in closets and open space. The owner's private bath shines with jetted tub, walk-in shower and dual vanities. Each of the other bedrooms are spacious, with more sizable windows that let in more natural light, and a closet. The full bath contains a large vanity and a tub/shower combo. An unfinished lower level has lots of open space for a workout area, playroom or just organized storage. Take advantage of pristine landscaping, a covered and lighted front porch and so much more. Schedule a showing today.
Location
State PA
County Lancaster
Area East Hempfield Twp (10529)
Zoning RESIDENTIAL
Rooms
Basement Full, Unfinished
Interior
Interior Features Breakfast Area, Built-Ins, Carpet, Chair Railings, Crown Moldings, Dining Area, Family Room Off Kitchen, Formal/Separate Dining Room, Kitchen - Island, Primary Bath(s), Stall Shower, Tub Shower, Upgraded Countertops, Wainscotting, Walk-in Closet(s), Wood Floors
Hot Water Natural Gas
Heating Forced Air
Cooling Central A/C
Flooring Carpet, Ceramic Tile, Vinyl, Hardwood
Fireplaces Number 1
Fireplaces Type Gas/Propane
Equipment Built-In Microwave, Dishwasher, Disposal, Oven/Range - Electric, Refrigerator, Water Heater, Washer, Dryer
Fireplace Y
Appliance Built-In Microwave, Dishwasher, Disposal, Oven/Range - Electric, Refrigerator, Water Heater, Washer, Dryer
Heat Source Natural Gas
Laundry Main Floor
Exterior
Exterior Feature Patio(s), Porch(es)
Parking Features Garage Door Opener
Garage Spaces 2.0
Water Access N
Roof Type Composite,Shingle
Street Surface Black Top,Paved
Accessibility Other
Porch Patio(s), Porch(es)
Attached Garage 2
Total Parking Spaces 2
Garage Y
Building
Lot Description Level, Landscaping, Rear Yard, SideYard(s)
Story 2
Foundation Other
Sewer Public Sewer
Water Public
Architectural Style Colonial
Level or Stories 2
Additional Building Above Grade, Below Grade
New Construction N
Schools
High Schools Hempfield
School District Hempfield
Others
Senior Community No
Tax ID 290-10626-0-0000
Ownership Fee Simple
SqFt Source Assessor
Security Features Smoke Detector
Acceptable Financing Cash, Conventional
Listing Terms Cash, Conventional
Financing Cash,Conventional
Special Listing Condition Standard
Read Less

Bought with Matthew F McClintock • Coldwell Banker Realty



