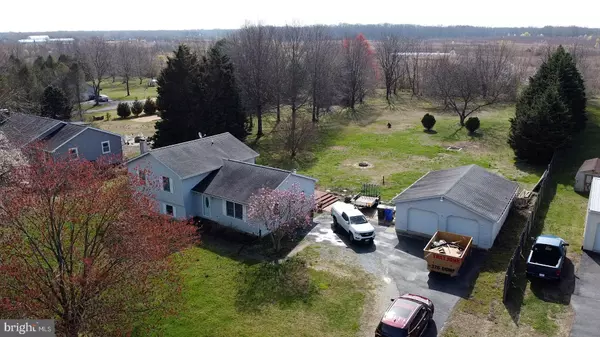For more information regarding the value of a property, please contact us for a free consultation.
216 BLACK DIAMOND RD Smyrna, DE 19977
Want to know what your home might be worth? Contact us for a FREE valuation!

Our team is ready to help you sell your home for the highest possible price ASAP
Key Details
Sold Price $280,000
Property Type Single Family Home
Sub Type Detached
Listing Status Sold
Purchase Type For Sale
Square Footage 2,347 sqft
Price per Sqft $119
Subdivision None Available
MLS Listing ID DENC499038
Sold Date 05/22/20
Style Split Level
Bedrooms 3
Full Baths 2
HOA Y/N N
Abv Grd Liv Area 2,347
Originating Board BRIGHT
Year Built 1988
Annual Tax Amount $1,702
Tax Year 2019
Lot Size 1.010 Acres
Acres 1.01
Lot Dimensions 132 x 334
Property Description
Found your diamond, but without the rough, at 216 Black Diamond Road! Located on open lot, just over an acre of land with great views out back. Super easy access to Rt 13 and Rt 1, yet tucked away in a quiet country setting. Updated gourmet kitchen with stainless appliances and granite, new carpet, and updated master bathroom. Split floor plan. On main level when you walk in, you'll find the large living room, kitchen and dining area, which overlooks the lush backyard. Go up a few steps and you'll find the master bedroom with bath, and two additional bedrooms and a full bath. Go down a few steps and you'll find a family room, den and laundry room. Large deck overlooks the park like setting in your backyard. Long driveway leads to an overside detached garage, which can easily fit 4 cars. Septic cert complete. If you are looking for country living, but want to be close to city life, this is the one!
Location
State DE
County New Castle
Area South Of The Canal (30907)
Zoning NC21
Rooms
Other Rooms Living Room, Bedroom 2, Bedroom 3, Kitchen, Family Room, Den, Bedroom 1, Laundry, Bathroom 1, Bathroom 2
Main Level Bedrooms 3
Interior
Interior Features Carpet, Combination Kitchen/Dining, Floor Plan - Traditional, Kitchen - Country, Kitchen - Gourmet, Primary Bath(s), Stall Shower, Upgraded Countertops
Heating Heat Pump(s), Baseboard - Electric
Cooling Central A/C
Flooring Carpet, Vinyl
Equipment Stainless Steel Appliances, Refrigerator, Stove, Microwave, Dishwasher, Exhaust Fan
Fireplace N
Appliance Stainless Steel Appliances, Refrigerator, Stove, Microwave, Dishwasher, Exhaust Fan
Heat Source Electric
Laundry Lower Floor
Exterior
Exterior Feature Deck(s)
Parking Features Garage - Front Entry, Oversized
Garage Spaces 16.0
Water Access N
View Garden/Lawn
Accessibility 2+ Access Exits
Porch Deck(s)
Total Parking Spaces 16
Garage Y
Building
Lot Description Cleared, Front Yard, Landscaping, Level, Not In Development, Open, Rear Yard, SideYard(s)
Story 1.5
Foundation Crawl Space
Sewer Gravity Sept Fld
Water Well
Architectural Style Split Level
Level or Stories 1.5
Additional Building Above Grade
New Construction N
Schools
School District Smyrna
Others
Pets Allowed Y
Senior Community No
Tax ID 15-015.00-114
Ownership Fee Simple
SqFt Source Assessor
Acceptable Financing Cash, Conventional, FHA, VA
Listing Terms Cash, Conventional, FHA, VA
Financing Cash,Conventional,FHA,VA
Special Listing Condition Standard
Pets Allowed No Pet Restrictions
Read Less

Bought with Kate DiCesare • RE/MAX Horizons



