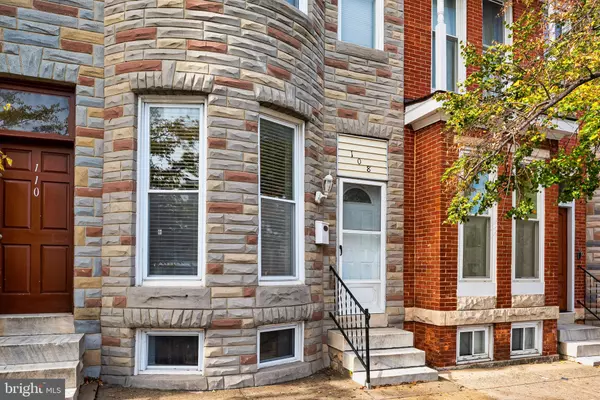For more information regarding the value of a property, please contact us for a free consultation.
108 S HIGHLAND AVE Baltimore, MD 21224
Want to know what your home might be worth? Contact us for a FREE valuation!

Our team is ready to help you sell your home for the highest possible price ASAP
Key Details
Sold Price $250,000
Property Type Townhouse
Sub Type Interior Row/Townhouse
Listing Status Sold
Purchase Type For Sale
Square Footage 1,722 sqft
Price per Sqft $145
Subdivision Highlandtown
MLS Listing ID MDBA2017502
Sold Date 01/14/22
Style Traditional
Bedrooms 4
Full Baths 2
HOA Y/N N
Abv Grd Liv Area 1,270
Originating Board BRIGHT
Year Built 1900
Annual Tax Amount $4,090
Tax Year 2021
Lot Size 1,307 Sqft
Acres 0.03
Property Description
PRIVATE PARKING! PARKING PAD IN THE REAR OF THE HOME, WITH ACCESS TO THE LOWER LEVEL OR MAIN LEVEL! CITY LIVING WITHOUT THE HIGH CONDO/AMENITIES FEES! REMODELED ROW HOME/TOWN HOME (2017). BEAUTIFUL ''TURRET-STYLE" STONE FRONT WITH FLOOR TO CEILING WINDOWS ALLOWING BRIGHT, SUNLIT LIVING SPACES! PRIVATE OFF-STREET/PARKING PAD INCLUDED! COMFORTABLE, COZY, LIVING ROOM & DINING ROOM ON THE MAIN LEVEL. TABLE SPACE, GOURMET KITCHEN WITH ALL STAINLESS STEEL APPLIANCES, UPDATED CABINETS, GRANITE COUNTERTOPS, CUSTOM BACKSPLASH & CERAMIC FLOORING. UPSTAIRS HAS SPACIOUS PRIMARY BEDROOM WITH LARGE WINDOWS, 2 OTHER BEDROOMS, ONE WITH BALCONY/CITY VIEW, UPDATED FULL BATH. CEILING FANS IN ALL UPSTAIRS BEDROOMS! LOWER LEVEL HAS AN ADDITIONAL 4TH BEDROOM, FULL BATH, LAUNDRY AND MUD ROOM/STORAGE AREA WITH EXIT TO PATIO/PARKING PAD. GAS COOKING & GAS HEAT! CALL FOR YOUR PRIVATE TOUR TODAY!
Location
State MD
County Baltimore City
Zoning R-8
Rooms
Other Rooms Living Room, Dining Room, Bedroom 2, Bedroom 4, Kitchen, Mud Room, Bathroom 2, Bathroom 3, Primary Bathroom
Basement Connecting Stairway, Daylight, Full
Interior
Interior Features Carpet, Ceiling Fan(s), Combination Kitchen/Dining, Floor Plan - Traditional, Kitchen - Eat-In
Hot Water Natural Gas
Heating Forced Air
Cooling Central A/C, Ceiling Fan(s)
Equipment Built-In Microwave, Dishwasher, Dryer, Oven/Range - Gas, Stainless Steel Appliances
Fireplace N
Window Features Double Pane,Replacement,Screens
Appliance Built-In Microwave, Dishwasher, Dryer, Oven/Range - Gas, Stainless Steel Appliances
Heat Source Natural Gas
Exterior
Water Access N
Accessibility None
Road Frontage City/County
Garage N
Building
Story 3
Foundation Concrete Perimeter
Sewer Private Sewer
Water Public
Architectural Style Traditional
Level or Stories 3
Additional Building Above Grade, Below Grade
New Construction N
Schools
School District Baltimore City Public Schools
Others
Senior Community No
Tax ID 0326136290 027
Ownership Ground Rent
SqFt Source Estimated
Acceptable Financing Cash, Conventional, FHA, VA
Horse Property N
Listing Terms Cash, Conventional, FHA, VA
Financing Cash,Conventional,FHA,VA
Special Listing Condition Standard
Read Less

Bought with Charles J Marshall • RE/MAX Advantage Realty



