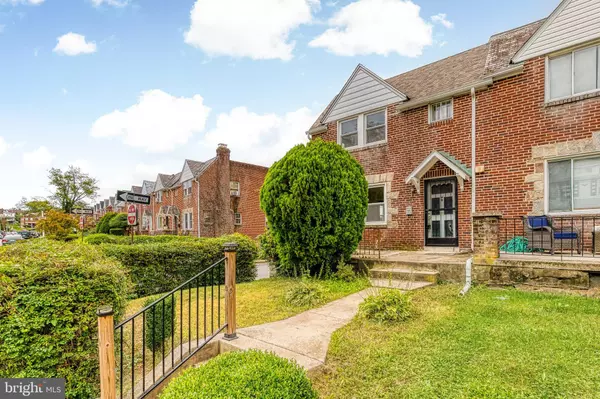For more information regarding the value of a property, please contact us for a free consultation.
643 RADNOR AVE Baltimore, MD 21212
Want to know what your home might be worth? Contact us for a FREE valuation!

Our team is ready to help you sell your home for the highest possible price ASAP
Key Details
Sold Price $113,000
Property Type Townhouse
Sub Type End of Row/Townhouse
Listing Status Sold
Purchase Type For Sale
Square Footage 1,740 sqft
Price per Sqft $64
Subdivision Radnor Winston
MLS Listing ID MDBA2000289
Sold Date 11/12/21
Style Colonial,Side-by-Side
Bedrooms 3
Full Baths 1
HOA Y/N N
Abv Grd Liv Area 1,160
Originating Board BRIGHT
Year Built 1938
Annual Tax Amount $1,867
Tax Year 2021
Lot Size 2,593 Sqft
Acres 0.06
Property Description
HIGHEST AND BEST OFFERS DUE MONDAY 10/18 AT 10AM!!!! Charming brick end unit townhome with unlimited potential on sprawling corner lot in the Richnor Springs community. This timeless home is waiting for you to add your personal touches and design!! Main level offers an abundance of natural lighting and original hardwood flooring throughout. Bright living room flows into a spacious, formal dining room and kitchen. Ample counter and cabinet space in kitchen with access to the covered porch. Soak up the sun in the enchanting fenced in backyard space, perfect for gatherings! Upper level boasts generous bedrooms and full bath in the hallway. Full basement is partially finished with plenty of space for storage, along with a den and dedicated exterior access. Roof and windows replaced 2015. Prime location just moments from John Hopkins, Morgan State, and Loyola University, and close to public transportation on York or East Cold Spring. Convenient to shopping, dining and commuter routes! Perfect for a first time homebuyer or investor or anyone who wants to be minutes from Downtown or Towson!
Location
State MD
County Baltimore City
Zoning R-6
Rooms
Basement Daylight, Partial, Connecting Stairway, Interior Access, Outside Entrance, Rear Entrance, Walkout Stairs, Sump Pump
Interior
Interior Features Ceiling Fan(s), Built-Ins, Floor Plan - Traditional, Kitchen - Country, Tub Shower, Formal/Separate Dining Room
Hot Water Natural Gas
Heating Radiator
Cooling Ceiling Fan(s)
Flooring Wood, Hardwood, Other, Ceramic Tile
Equipment Refrigerator, Dishwasher, Oven/Range - Gas, Washer
Fireplace N
Appliance Refrigerator, Dishwasher, Oven/Range - Gas, Washer
Heat Source Natural Gas
Laundry Basement
Exterior
Exterior Feature Patio(s), Porch(es)
Fence Rear
Water Access N
Roof Type Shingle
Accessibility Other
Porch Patio(s), Porch(es)
Garage N
Building
Lot Description Front Yard, Rear Yard, Corner
Story 3
Foundation Other
Sewer Public Sewer
Water Public
Architectural Style Colonial, Side-by-Side
Level or Stories 3
Additional Building Above Grade, Below Grade
New Construction N
Schools
School District Baltimore City Public Schools
Others
Senior Community No
Tax ID 0327435217 019
Ownership Ground Rent
SqFt Source Estimated
Horse Property N
Special Listing Condition Standard
Read Less

Bought with Vernise Dea Bolden • Keller Williams Legacy



