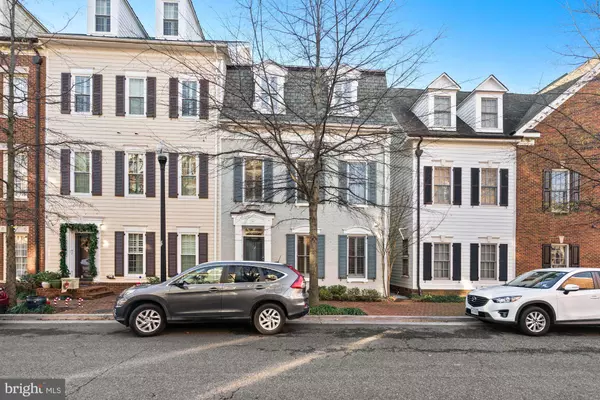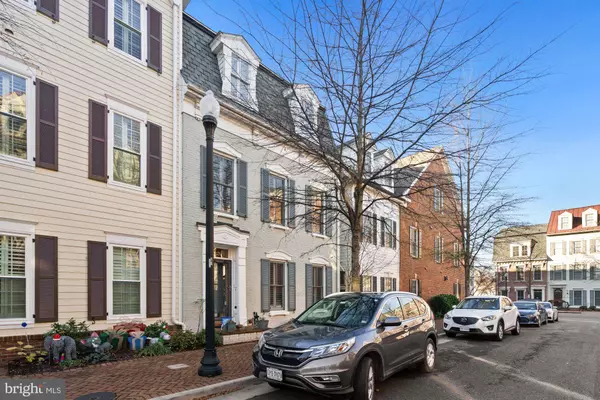For more information regarding the value of a property, please contact us for a free consultation.
720 BRACEY LN Alexandria, VA 22314
Want to know what your home might be worth? Contact us for a FREE valuation!

Our team is ready to help you sell your home for the highest possible price ASAP
Key Details
Sold Price $1,250,000
Property Type Townhouse
Sub Type Interior Row/Townhouse
Listing Status Sold
Purchase Type For Sale
Square Footage 3,082 sqft
Price per Sqft $405
Subdivision Potomac Greens
MLS Listing ID VAAX2000155
Sold Date 11/19/21
Style Colonial,Contemporary
Bedrooms 4
Full Baths 3
Half Baths 1
HOA Fees $165/mo
HOA Y/N Y
Abv Grd Liv Area 3,082
Originating Board BRIGHT
Year Built 2006
Annual Tax Amount $11,823
Tax Year 2021
Lot Size 1,352 Sqft
Acres 0.03
Property Description
Spectacular Townhome in desirable neighborhood of Potomac Greens. Walk to Historic Old Town, Potomac Yards, and the Potomac River to enjoy everything that Alexandria has to offer. Boasting over 3000 square feet you feel as if you are in a Single Family Home. Entering on the ground level you are greeted by an expansive foyer, Entry level bedroom w/ Walk-In Closet, attached En-Suite, Rec Room, and Storage area. All rooms have recessed lighting, hardwood flooring, and 9ft ceilings. The main level, w/ 10ft ceilings, will truly take your breath away. The rear has oversized windows along with glass doors that take in the Southern Exposure providing you with tons of natural light. Built-in shelving, gas fireplace, separate table/breakfast area make the Family Room a relaxing retreat. The gourmet kitchen is a chefs dream. Features include recessed lighting, under cabinet lighting, granite counters, granite island, gorgeous backsplash, separate desk, gas range, dual wall oven, all high-end stainless appliances, and pantry. The living room and dining room provide a more formal setting and can be used to host any size gathering. The owners suite on the upper level is a true oasis. Tray Ceiling, Crown Molding, Recessed Lighting, His/Hers separate Walk-In Closets w/ Built-Ins, and oversized windows. The attached owners bath has dual vanity, separate soaking tub, Separate shower with new frameless glass doors. Two additional bedrooms on the upper level provide tons of flexibility to use as a bedrooms and/or home offices. Laundry located on upper bedroom level. Plantation Shutters located throughout the property. Rear deck provides a lovely outdoor environment. Oversized Dual garage. Don't miss this rare opportunity. New/updated photos to be added next week
Location
State VA
County Alexandria City
Zoning RESIDENTIAL
Direction North
Rooms
Other Rooms Living Room, Dining Room, Primary Bedroom, Bedroom 2, Bedroom 3, Bedroom 4, Kitchen, Family Room, Foyer, Recreation Room, Storage Room, Bathroom 2, Bathroom 3, Primary Bathroom
Interior
Interior Features Built-Ins, Ceiling Fan(s), Chair Railings, Crown Moldings, Entry Level Bedroom, Family Room Off Kitchen, Floor Plan - Open, Kitchen - Gourmet, Kitchen - Island, Pantry, Primary Bath(s), Recessed Lighting, Soaking Tub, Stall Shower, Upgraded Countertops, Walk-in Closet(s), Window Treatments, Wood Floors, Other
Hot Water Natural Gas
Heating Forced Air
Cooling Central A/C
Flooring Hardwood
Fireplaces Number 1
Fireplaces Type Gas/Propane
Equipment Built-In Microwave, Cooktop, Dishwasher, Disposal, Dryer - Front Loading, Energy Efficient Appliances, Exhaust Fan, Icemaker, Oven - Double, Oven - Wall, Refrigerator, Stainless Steel Appliances, Washer - Front Loading
Furnishings No
Fireplace Y
Appliance Built-In Microwave, Cooktop, Dishwasher, Disposal, Dryer - Front Loading, Energy Efficient Appliances, Exhaust Fan, Icemaker, Oven - Double, Oven - Wall, Refrigerator, Stainless Steel Appliances, Washer - Front Loading
Heat Source Natural Gas
Laundry Upper Floor
Exterior
Parking Features Additional Storage Area, Garage - Rear Entry, Oversized
Garage Spaces 2.0
Amenities Available Community Center, Pool - Outdoor, Tot Lots/Playground
Water Access N
Accessibility Other
Attached Garage 2
Total Parking Spaces 2
Garage Y
Building
Story 3
Foundation Slab
Sewer Public Sewer
Water Public
Architectural Style Colonial, Contemporary
Level or Stories 3
Additional Building Above Grade, Below Grade
Structure Type 9'+ Ceilings,Tray Ceilings,Other,High
New Construction N
Schools
Elementary Schools Jefferson-Houston
Middle Schools Jefferson-Houston
High Schools Alexandria City
School District Alexandria City Public Schools
Others
Pets Allowed Y
HOA Fee Include Common Area Maintenance,Insurance,Lawn Maintenance,Management,Pool(s),Recreation Facility,Reserve Funds,Snow Removal,Trash
Senior Community No
Tax ID 035.02-02-51
Ownership Fee Simple
SqFt Source Estimated
Security Features Main Entrance Lock
Special Listing Condition Standard
Pets Allowed No Pet Restrictions
Read Less

Bought with Rong Ma • Libra Realty, LLC



