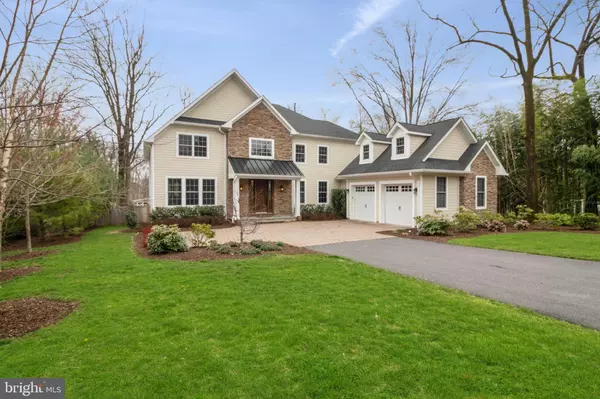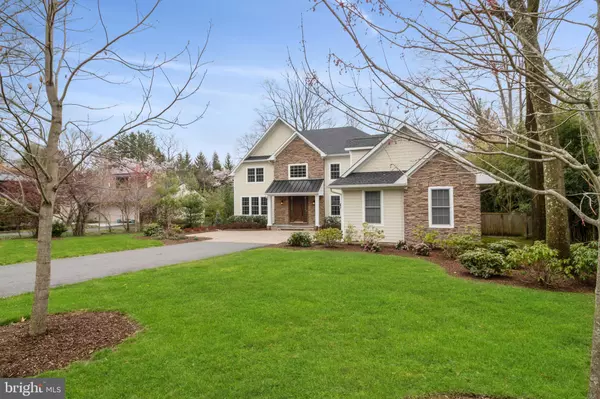For more information regarding the value of a property, please contact us for a free consultation.
223 SNOWDEN LN Princeton, NJ 08540
Want to know what your home might be worth? Contact us for a FREE valuation!

Our team is ready to help you sell your home for the highest possible price ASAP
Key Details
Sold Price $1,630,000
Property Type Single Family Home
Sub Type Detached
Listing Status Sold
Purchase Type For Sale
Square Footage 4,021 sqft
Price per Sqft $405
Subdivision Littlebrook
MLS Listing ID NJME293416
Sold Date 07/15/20
Style Colonial,Traditional
Bedrooms 5
Full Baths 5
Half Baths 1
HOA Y/N N
Abv Grd Liv Area 4,021
Originating Board BRIGHT
Year Built 2015
Annual Tax Amount $31,116
Tax Year 2019
Lot Size 0.460 Acres
Acres 0.46
Lot Dimensions 0.00 x 0.00
Property Description
In a leafy Princeton neighborhood just blocks from the Littlebrook School, 223 Snowden Lane effortlessly blends with its surroundings while still making its presence known behind a striking carved wood front door. The homes graceful style incorporates the warmth of hardwood floors with beautifully detailed millwork and striking lighting fixtures that draw the eye upward. The dramatically scaled two-story foyer opens to the living room and dining room on either side. Behind the formal rooms, the open concept, spotlight-worthy kitchen and family room take center stage. The amenity-laden kitchen features pristine white cabinetry, a fantastically large center island that plays host to the best seats in the house, stainless steel appliances, granite counters, and a backsplash that is at once modern and timeless. Dine under the glimmer of a capiz chandelier in the window-lined breakfast area. A cathedral ceiling gets a style upgrade from a beam running down its center line, culminating just above a wall of windows overlooking the backyard. A gas fireplace adds warmth to this natural gathering space. A first floor en suite bedroom has its own private patio. A mud room, laundry room and powder room complete the first floor. The master suite enjoys privacy behind double doors on its own side of the upper level. A tray ceiling defines the sleeping area, while a gas fireplace creates a focal point for the sitting area. The master bath is as functional as it is stylish, with a freestanding tub, separate shower with seamless glass doors, private commode room and dual sink vanity. A second en suite bedroom is joined by a Jack-and-Jill suite to complete the second level. A finished basement provides a carpeted recreation area with both recessed lighting, natural light from two nicely-sized windows and full bath. With just under a half-acre, the generously sized yard is fully fenced. Spacious and accommodating, this home offers the perfect combination of an ideal, walkable location close to all that Princeton has to offer, the wonderful Princeton Public Schools and a beautifully appointed home that is superbly crafted for today s relaxed yet refined lifestyle. SPECIAL INCENTIVES AVAILABLE ON THIS PROPERTY BY SIRVA MORTGAGE.
Location
State NJ
County Mercer
Area Princeton (21114)
Zoning R5
Rooms
Other Rooms Living Room, Dining Room, Primary Bedroom, Sitting Room, Bedroom 2, Bedroom 3, Bedroom 4, Kitchen, Family Room, Breakfast Room, In-Law/auPair/Suite, Recreation Room, Bathroom 2, Bathroom 3, Primary Bathroom, Full Bath, Half Bath
Basement Fully Finished, Windows, Sump Pump, Other
Main Level Bedrooms 1
Interior
Interior Features Breakfast Area, Carpet, Crown Moldings, Entry Level Bedroom, Family Room Off Kitchen, Floor Plan - Open, Formal/Separate Dining Room, Kitchen - Gourmet, Kitchen - Island, Primary Bath(s), Pantry, Soaking Tub, Stall Shower, Upgraded Countertops, Walk-in Closet(s), Window Treatments, Wood Floors, Recessed Lighting
Heating Forced Air, Zoned
Cooling Central A/C, Zoned
Flooring Hardwood, Ceramic Tile, Carpet
Fireplaces Number 2
Fireplaces Type Gas/Propane
Equipment Built-In Microwave, Dishwasher, Oven/Range - Gas, Range Hood, Refrigerator, Six Burner Stove, Stainless Steel Appliances, Washer/Dryer Hookups Only, Water Heater - High-Efficiency
Furnishings No
Fireplace Y
Window Features Energy Efficient,Insulated,Screens
Appliance Built-In Microwave, Dishwasher, Oven/Range - Gas, Range Hood, Refrigerator, Six Burner Stove, Stainless Steel Appliances, Washer/Dryer Hookups Only, Water Heater - High-Efficiency
Heat Source Natural Gas
Laundry Main Floor
Exterior
Exterior Feature Terrace
Parking Features Garage - Side Entry, Garage Door Opener, Inside Access
Garage Spaces 2.0
Fence Fully
Utilities Available Cable TV Available, Electric Available, Natural Gas Available, Sewer Available, Water Available
Water Access N
View Garden/Lawn
Roof Type Asphalt
Accessibility None
Porch Terrace
Attached Garage 2
Total Parking Spaces 2
Garage Y
Building
Story 2
Sewer Public Sewer
Water Public
Architectural Style Colonial, Traditional
Level or Stories 2
Additional Building Above Grade, Below Grade
New Construction N
Schools
Elementary Schools Littlebrook E.S.
Middle Schools John Witherspoon M.S.
High Schools Princeton H.S.
School District Princeton Regional Schools
Others
Pets Allowed Y
Senior Community No
Tax ID 14-07505-00018
Ownership Fee Simple
SqFt Source Assessor
Security Features Carbon Monoxide Detector(s),Security System,Smoke Detector
Acceptable Financing Cash, Conventional
Horse Property N
Listing Terms Cash, Conventional
Financing Cash,Conventional
Special Listing Condition Standard
Pets Allowed No Pet Restrictions
Read Less

Bought with Danica Keenan • BHHS Fox & Roach - Princeton



