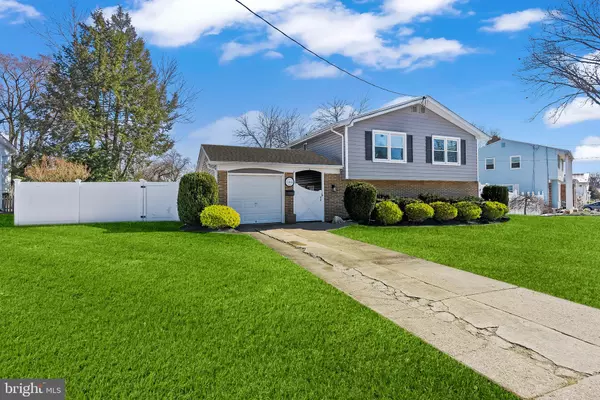For more information regarding the value of a property, please contact us for a free consultation.
2406 NASSAU RD Cinnaminson, NJ 08077
Want to know what your home might be worth? Contact us for a FREE valuation!

Our team is ready to help you sell your home for the highest possible price ASAP
Key Details
Sold Price $420,000
Property Type Single Family Home
Sub Type Detached
Listing Status Sold
Purchase Type For Sale
Square Footage 1,770 sqft
Price per Sqft $237
Subdivision Ravenswood
MLS Listing ID NJBL2019698
Sold Date 05/25/22
Style Bi-level
Bedrooms 3
Full Baths 2
Half Baths 1
HOA Y/N N
Abv Grd Liv Area 1,770
Originating Board BRIGHT
Year Built 1962
Annual Tax Amount $7,319
Tax Year 2021
Lot Dimensions 105.00 x 170.00
Property Description
Here is the home you have been patiently waiting for! Welcome to 2406 Nassau Rd in the desireable Ravenswood section of Cinnaminson. The well manicured landscaping creates great curb appeal, you'll love the custom made gate entry into the patio breezeway and access to the detached garage. The light and bright living room welcomes you with hardwood flooring, new recessed lighting, and a custom built coat closet! The dining room has built in shelving and cabinetry for appeal and added storage. There is a glass door with two sidelites, adding so much natural light and giving access to the paver patio. The eat in kitchen also has added recessed lighting, granite countertops, mosaic backsplash and stainless steel appliances. Lots of cabinets and a full pantry! The lower level has been renovated to perfection! There is fresh carpet, neutral paint and a built in electric fireplace with a shiplap wall surround and gorgeous wooden mantle. There is a built in wall unit with shelving, drawers and lighting. The den is the perfect bonus space, currently a playroom, but great office, workout area, etc. Whatever suits you best! There is a new farmhouse style powder room on this level as well. Lower level is also complete with a utility/laundry room! Upstairs hosts all 3 bedrooms. The master is nicely sized complete with hardwood flooring, a ceiling fan, ample closet space and a master bathroom. The master bathroom has a tiled stall shower and vanity. There are 2 other bedrooms, both with ceiling fans, one with carpet and the other is hardwood with built in shelving unit. The hall bath is a spa like experience! There is a jetted tub with a tile backdrop and inserts. The oversized shower has two shower heads and tiled inserts! There is also a linen closet for extra storage space. This wonderful home is complete with an oversized fenced in yard. Enjoy your summer on your wrap around paver patio, beautifully kept yard with mature landscaping surrounding the property for so much privacy. This is a wonderful place to call home. Make your appointment today!
Location
State NJ
County Burlington
Area Cinnaminson Twp (20308)
Zoning RES
Rooms
Other Rooms Living Room, Dining Room, Kitchen, Family Room, Den, Laundry
Interior
Interior Features Recessed Lighting, Breakfast Area, Pantry
Hot Water Natural Gas, Tankless
Heating Forced Air
Cooling Central A/C
Fireplaces Number 1
Fireplaces Type Electric
Fireplace Y
Heat Source Natural Gas
Exterior
Parking Features Garage - Front Entry
Garage Spaces 1.0
Water Access N
Accessibility None
Total Parking Spaces 1
Garage Y
Building
Story 2
Foundation Slab
Sewer Public Sewer
Water Public
Architectural Style Bi-level
Level or Stories 2
Additional Building Above Grade, Below Grade
New Construction N
Schools
School District Cinnaminson Township Public Schools
Others
Senior Community No
Tax ID 08-02810-00023
Ownership Fee Simple
SqFt Source Assessor
Special Listing Condition Standard
Read Less

Bought with Nancy Timchal • BHHS Fox & Roach-Mullica Hill North



