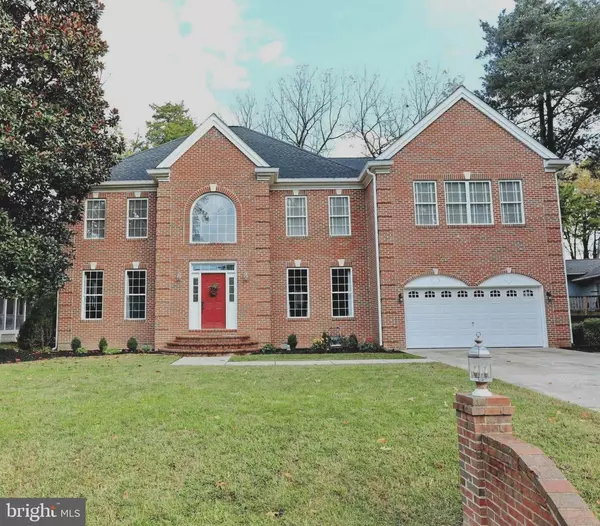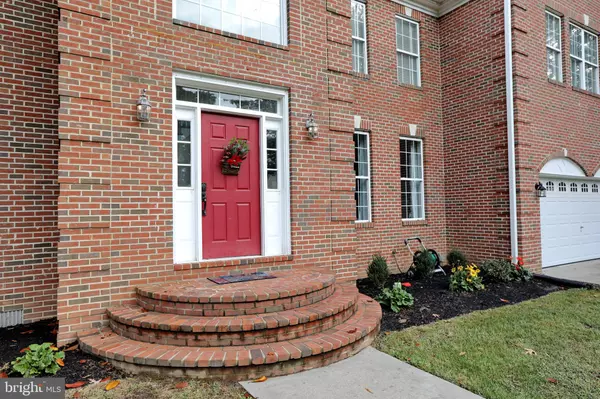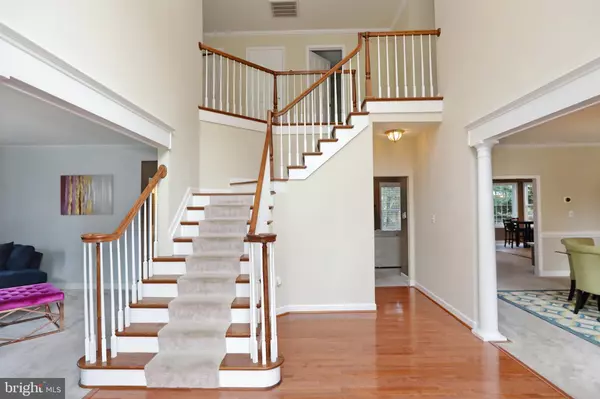For more information regarding the value of a property, please contact us for a free consultation.
11542 WOLLASTON CIR Swan Point, MD 20645
Want to know what your home might be worth? Contact us for a FREE valuation!

Our team is ready to help you sell your home for the highest possible price ASAP
Key Details
Sold Price $525,000
Property Type Single Family Home
Sub Type Detached
Listing Status Sold
Purchase Type For Sale
Square Footage 4,056 sqft
Price per Sqft $129
Subdivision Swan Point Sub
MLS Listing ID MDCH2004958
Sold Date 01/28/22
Style Traditional
Bedrooms 5
Full Baths 3
Half Baths 1
HOA Fees $18
HOA Y/N Y
Abv Grd Liv Area 4,056
Originating Board BRIGHT
Year Built 1995
Annual Tax Amount $5,328
Tax Year 2021
Lot Size 0.306 Acres
Acres 0.31
Property Description
Priced below value! Over 4000 square feet of spacious first and second floor living in Swan Point, a water privileged and golf course community. Stately brick home with new architectural-shingle roof, Gourmet custom kitchen off of great room, large island and cherry cabinetry with many custom upgraded features such as roll out drawers and under and above cabinet lighting, a wet bar and wine/beverage fridge to impress your guests, Two additional living areas on first floor with an office or second bedroom with bay window and extra large half bath, Grand wood staircase leads to four more bedrooms, including a second ensuite with private full bath, two bedrooms with a jack and jill style bathroom, Full service 2nd floor laundry room with workspace, work sink, cabinets, storage, and an enormous master bedroom with additional sitting room, Large master bath with soaking tub, beautiful custom tile steam shower, high end custom cabinetry in very large double walk in master closet with sensor lights, two-sided gas fireplace between master bedroom and master bath. Large deck with a yard that backs to trees with a partial water view from the front and back of the house. Impossible to build at this price and definitely a must see!!
Location
State MD
County Charles
Zoning RM
Rooms
Main Level Bedrooms 5
Interior
Hot Water Electric
Heating Heat Pump(s)
Cooling Central A/C
Fireplaces Number 1
Heat Source Electric
Exterior
Parking Features Garage - Front Entry
Garage Spaces 2.0
Water Access N
Accessibility None
Attached Garage 2
Total Parking Spaces 2
Garage Y
Building
Story 2
Foundation Concrete Perimeter
Sewer Public Sewer
Water Public
Architectural Style Traditional
Level or Stories 2
Additional Building Above Grade, Below Grade
New Construction N
Schools
School District Charles County Public Schools
Others
Pets Allowed N
HOA Fee Include Common Area Maintenance,Pool(s),Pier/Dock Maintenance,Recreation Facility
Senior Community No
Tax ID 0905030145
Ownership Fee Simple
SqFt Source Assessor
Special Listing Condition Standard
Read Less

Bought with Eric Leon Haskins • Fairfax Realty Elite



