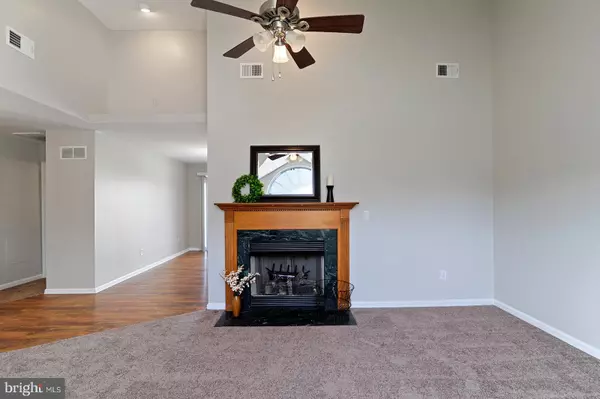For more information regarding the value of a property, please contact us for a free consultation.
141 HONEY BROOK LN Felton, DE 19943
Want to know what your home might be worth? Contact us for a FREE valuation!

Our team is ready to help you sell your home for the highest possible price ASAP
Key Details
Sold Price $260,000
Property Type Single Family Home
Sub Type Detached
Listing Status Sold
Purchase Type For Sale
Square Footage 1,230 sqft
Price per Sqft $211
Subdivision Honey Brook Farms
MLS Listing ID DEKT2004988
Sold Date 01/28/22
Style Ranch/Rambler
Bedrooms 3
Full Baths 2
HOA Y/N N
Abv Grd Liv Area 1,230
Originating Board BRIGHT
Year Built 2005
Annual Tax Amount $1,011
Tax Year 2021
Lot Size 7,840 Sqft
Acres 0.18
Property Description
Welcome to this beautiful 3-bedroom, 2-full bathroom ranch home in the quaint community of Honey Brook, in the Town of Felton. Upon entering this beautiful home the cathedral ceiling in the family room with gas fireplace creates a cozy atmosphere perfect for family gatherings. This cozy family room leads to a formal dining room with a sliding door enabling access to the backyard, where a large outdoor deck will provide great space for summer BBQ's with a fully fenced yard perfect for families with children or pets. This is country living at its best! This gem is only 10-minutes from the City of Dover, with easy access to shopping centers, schools, restaurants, Rt1 & 13, and only 20-minutes from Dover Air Force Base. Make an appointment to tour this beauty today!
Location
State DE
County Kent
Area Lake Forest (30804)
Zoning NA
Rooms
Other Rooms Living Room, Dining Room, Primary Bedroom, Bedroom 2, Kitchen, Bedroom 1, Primary Bathroom, Full Bath
Main Level Bedrooms 3
Interior
Interior Features Carpet, Ceiling Fan(s), Dining Area, Wood Floors
Hot Water Electric
Heating Forced Air
Cooling Central A/C
Flooring Fully Carpeted, Tile/Brick, Hardwood
Fireplaces Number 1
Equipment Built-In Microwave, Built-In Range, Refrigerator
Furnishings No
Fireplace Y
Appliance Built-In Microwave, Built-In Range, Refrigerator
Heat Source Propane - Leased
Laundry Main Floor
Exterior
Exterior Feature Deck(s)
Parking Features Garage - Front Entry, Inside Access
Garage Spaces 5.0
Fence Other
Water Access N
Roof Type Pitched,Shingle
Accessibility None
Porch Deck(s)
Attached Garage 1
Total Parking Spaces 5
Garage Y
Building
Lot Description Cleared, Front Yard, Rear Yard, SideYard(s)
Story 1
Foundation Crawl Space
Sewer Public Sewer
Water Public
Architectural Style Ranch/Rambler
Level or Stories 1
Additional Building Above Grade, Below Grade
Structure Type Cathedral Ceilings
New Construction N
Schools
High Schools Lake Forest
School District Lake Forest
Others
Senior Community No
Tax ID SM-07-12819-01-1100-000
Ownership Fee Simple
SqFt Source Estimated
Acceptable Financing Cash, Conventional, FHA 203(b), USDA, VA
Horse Property N
Listing Terms Cash, Conventional, FHA 203(b), USDA, VA
Financing Cash,Conventional,FHA 203(b),USDA,VA
Special Listing Condition Standard
Read Less

Bought with Anne Elizabeth Brumbaugh • Bryan Realty Group



