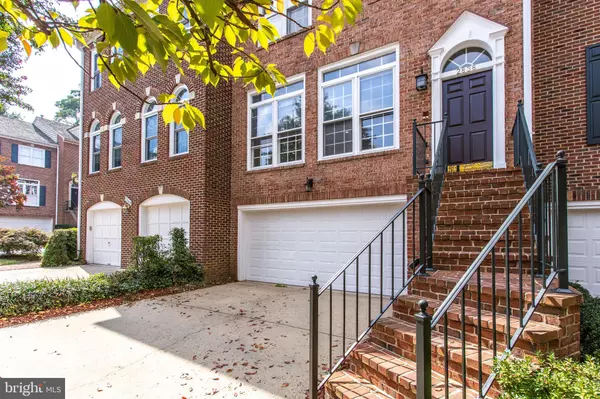For more information regarding the value of a property, please contact us for a free consultation.
2838 THAXTON LANE Oakton, VA 22124
Want to know what your home might be worth? Contact us for a FREE valuation!

Our team is ready to help you sell your home for the highest possible price ASAP
Key Details
Sold Price $795,000
Property Type Townhouse
Sub Type Interior Row/Townhouse
Listing Status Sold
Purchase Type For Sale
Square Footage 2,064 sqft
Price per Sqft $385
Subdivision Providence
MLS Listing ID VAFX2024220
Sold Date 12/14/21
Style Colonial
Bedrooms 3
Full Baths 3
Half Baths 1
HOA Fees $136/mo
HOA Y/N Y
Abv Grd Liv Area 2,064
Originating Board BRIGHT
Year Built 1990
Annual Tax Amount $8,265
Tax Year 2021
Lot Size 2,208 Sqft
Acres 0.05
Property Description
*BACK ON THE MARKET!*
Stunning former ENGLISH OAKS Model House in the center of Oakton and Vienna. Just a short drive away to Tysons Corner, Mosaic, Reston, and major roads such as Route 66 and Route 7 by being right off of Route 123! Right next to Oakton Shopping Center and just down the road from Flint Hill School (Elementary, Middle, and High School) and Oakton Elementary School. Also down the road from Oak Marr soccer fields towards the west and Nottaway Park towards the east.
This stunning home has been completely renovated with BRAND NEW Roof, totally renovated and new bathrooms, BRAND NEW hardwood floors installed in the basement and Main Level, BRAND NEW commercial grade carpet on the upper leve3l, completely remodeled kitchen with MARBLE countertops, new backsplash, and ALL COMPLETELY NEW stainless steel appliances and white cabinets, and remodeled deck. HVAC and Water Heater in very good condition. The main level is light and bright and offers hardwood floors throughout. Freshly painted white paint throughout the entire house.
Enjoy a large living room and dining room with windows that let in enough sunlight for the whole main level, family room with wood fireplace. Walk out to the refreshed composite deck overlooking the fenced yard and large paver patio with views of trees. The primary bedroom has two walk-in closets and a new bathroom with a newly installed soaking tub, newly installed frameless glass shower, and double sinks. The lower level has a renovated 3rd full bath as well as a large family room with a gas fireplace that walks out to the rear paver patio. The oversized 2 car garage offers ample space for 2 cars plus an additional side storage spot.
This is an AMAZING home in pristine condition for anyone seeking a quiet, peaceful neighborhood. Home is priced to SELL QUICKLY. Don't miss out on a chance like this! Contact listing agent for more information.
Location
State VA
County Fairfax
Zoning 304
Rooms
Other Rooms Living Room, Dining Room, Kitchen, Basement
Basement Connecting Stairway, Interior Access, Outside Entrance
Interior
Hot Water Natural Gas
Heating Heat Pump(s)
Cooling Central A/C
Flooring Carpet, Hardwood
Fireplaces Number 1
Fireplace Y
Heat Source Natural Gas
Exterior
Parking Features Garage - Front Entry
Garage Spaces 2.0
Amenities Available Tennis Courts
Water Access N
Accessibility None
Attached Garage 2
Total Parking Spaces 2
Garage Y
Building
Story 3
Foundation Slab
Sewer Public Sewer
Water Public
Architectural Style Colonial
Level or Stories 3
Additional Building Above Grade, Below Grade
New Construction N
Schools
School District Fairfax County Public Schools
Others
Pets Allowed Y
HOA Fee Include Lawn Maintenance,Common Area Maintenance,Trash,Other
Senior Community No
Tax ID 0472 35 0068
Ownership Fee Simple
SqFt Source Estimated
Acceptable Financing Cash, Contract, Conventional, FHA, VA
Horse Property N
Listing Terms Cash, Contract, Conventional, FHA, VA
Financing Cash,Contract,Conventional,FHA,VA
Special Listing Condition Standard
Pets Allowed Case by Case Basis
Read Less

Bought with Tolga M Alper • Keller Williams Realty



