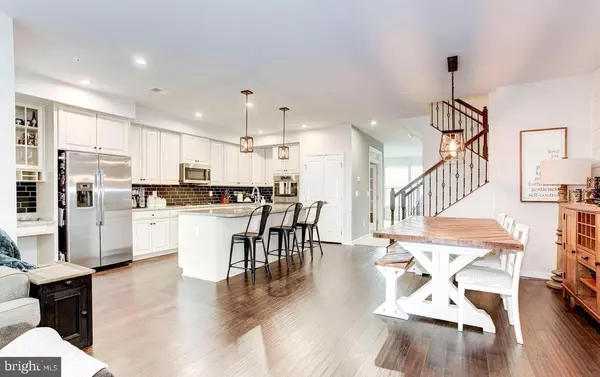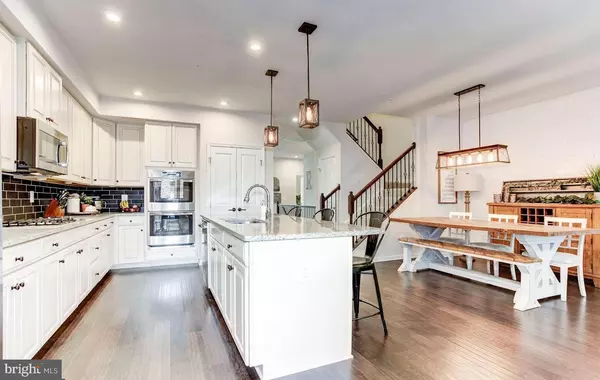For more information regarding the value of a property, please contact us for a free consultation.
3630 BRIARWOOD DR Dumfries, VA 22026
Want to know what your home might be worth? Contact us for a FREE valuation!

Our team is ready to help you sell your home for the highest possible price ASAP
Key Details
Sold Price $419,000
Property Type Townhouse
Sub Type Interior Row/Townhouse
Listing Status Sold
Purchase Type For Sale
Square Footage 2,424 sqft
Price per Sqft $172
Subdivision Briarwood
MLS Listing ID VAPW2010722
Sold Date 11/15/21
Style Contemporary
Bedrooms 3
Full Baths 2
Half Baths 1
HOA Fees $198/mo
HOA Y/N Y
Abv Grd Liv Area 2,424
Originating Board BRIGHT
Year Built 2018
Annual Tax Amount $4,743
Tax Year 2021
Property Description
PREMIUM unit, see photos! Enjoy maintenance free penthouse style living in this fully custom home. Homeowner handpicked this unit to be woods facing on both sides for maximum privacy. A cut above the rest, this unit boasts an added office with glass French doors, double living room, interior design paint/lighting/backsplash, double wall ovens, gas range, upgraded railings, hardwoods, heated stairwell, fully finished garage, and so much more. Talk about location, the closest available luxury living to a commuter lot and I-95 access in less than 60 seconds, just 5-10 minutes from the Quantico gate! The Master bedroom is one to see for yourself with tray ceiling, sitting area, 2 oversized walk in closets, double vanities, soaker tub, bench shower and private toilet. Come live in a great community with incredible access/local amenities in a developing area that is on the rise! This is one you have to see!
Location
State VA
County Prince William
Zoning R16
Interior
Interior Features Breakfast Area, Ceiling Fan(s), Efficiency, Family Room Off Kitchen, Floor Plan - Open, Kitchen - Island, Pantry, Recessed Lighting, Store/Office, Upgraded Countertops, Window Treatments, Other
Hot Water Natural Gas
Heating Central
Cooling Central A/C
Equipment Oven/Range - Gas, Built-In Microwave, Built-In Range, Dishwasher, Disposal, Dryer, Energy Efficient Appliances, Exhaust Fan, Icemaker, Microwave, Oven - Double, Refrigerator, Stainless Steel Appliances, Washer, Water Heater - High-Efficiency
Appliance Oven/Range - Gas, Built-In Microwave, Built-In Range, Dishwasher, Disposal, Dryer, Energy Efficient Appliances, Exhaust Fan, Icemaker, Microwave, Oven - Double, Refrigerator, Stainless Steel Appliances, Washer, Water Heater - High-Efficiency
Heat Source Electric
Exterior
Parking Features Covered Parking, Garage - Rear Entry, Garage Door Opener, Additional Storage Area, Built In, Inside Access, Other
Garage Spaces 4.0
Amenities Available Common Grounds, Jog/Walk Path, Reserved/Assigned Parking, Other
Water Access N
Accessibility None
Attached Garage 1
Total Parking Spaces 4
Garage Y
Building
Lot Description Backs to Trees
Story 2
Foundation Slab
Sewer Public Sewer
Water Public
Architectural Style Contemporary
Level or Stories 2
Additional Building Above Grade, Below Grade
New Construction N
Schools
School District Prince William County Public Schools
Others
HOA Fee Include All Ground Fee,Common Area Maintenance,Ext Bldg Maint,Lawn Care Front,Lawn Care Rear,Lawn Care Side,Lawn Maintenance,Management,Reserve Funds,Road Maintenance,Sewer,Snow Removal,Trash
Senior Community No
Tax ID 8289-15-3364.02
Ownership Condominium
Special Listing Condition Standard
Read Less

Bought with Katharine D Binkley • Realty ONE Group Capital



