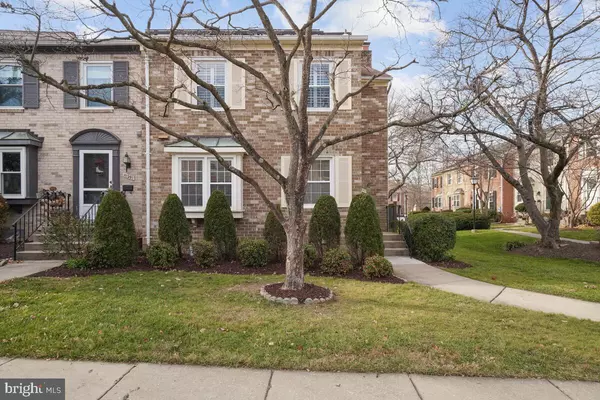For more information regarding the value of a property, please contact us for a free consultation.
10293 ARIZONA CIR #58 Bethesda, MD 20817
Want to know what your home might be worth? Contact us for a FREE valuation!

Our team is ready to help you sell your home for the highest possible price ASAP
Key Details
Sold Price $688,000
Property Type Condo
Sub Type Condo/Co-op
Listing Status Sold
Purchase Type For Sale
Square Footage 1,600 sqft
Price per Sqft $430
Subdivision Bethesda Court
MLS Listing ID MDMC2021232
Sold Date 01/10/22
Style Traditional
Bedrooms 4
Full Baths 3
Half Baths 1
Condo Fees $313/mo
HOA Y/N N
Abv Grd Liv Area 1,600
Originating Board BRIGHT
Year Built 1977
Annual Tax Amount $6,413
Tax Year 2021
Property Description
This is a beautiful seldom found interior Bethesda Court community 3 level brick end unit 4BR 3FB 1HB townhouse. Spacious rooms, freshly painted, new carpet, hardwood floors, large upper level owners suite with a full bath and walk in closet, ample closet space in every room, bright and spacious living room/dining room just off of eat in updated kitchen with large pantry and recessed lighting, rear sliding glass door to large private fenced rear patio, basement bedroom with full bath, 1 wood burning brick fireplace, full laundry room, 1 assigned parking space #58 with additional permitted spot and plenty of visitor parking. A very short walk just across from Westfield Montgomery Mall, shops, restaurants, metro bus, with easy access to all points in the DMV via I-270 & I-495. Move in ready, please remove shoes when entering the home.
Location
State MD
County Montgomery
Zoning RES
Direction East
Rooms
Basement Connecting Stairway, Heated, Partially Finished
Interior
Interior Features Attic, Breakfast Area, Carpet, Ceiling Fan(s), Combination Dining/Living, Floor Plan - Traditional, Kitchen - Table Space
Hot Water Electric
Cooling Central A/C, Ceiling Fan(s)
Flooring Carpet, Hardwood, Tile/Brick
Fireplaces Number 1
Fireplaces Type Brick
Equipment Cooktop, Dishwasher, Disposal, Dryer - Electric, Microwave, Oven - Single, Refrigerator, Washer
Furnishings No
Fireplace Y
Appliance Cooktop, Dishwasher, Disposal, Dryer - Electric, Microwave, Oven - Single, Refrigerator, Washer
Heat Source Electric
Laundry Basement
Exterior
Exterior Feature Patio(s), Enclosed
Garage Spaces 2.0
Parking On Site 1
Fence Rear
Utilities Available Electric Available, Other
Amenities Available Tot Lots/Playground
Water Access N
Roof Type Asphalt
Accessibility None
Porch Patio(s), Enclosed
Total Parking Spaces 2
Garage N
Building
Story 3
Foundation Slab, Block
Sewer Public Sewer
Water Public
Architectural Style Traditional
Level or Stories 3
Additional Building Above Grade, Below Grade
Structure Type Dry Wall
New Construction N
Schools
School District Montgomery County Public Schools
Others
Pets Allowed N
HOA Fee Include Water,Lawn Care Front,Lawn Care Side,Snow Removal,Trash
Senior Community No
Tax ID 161001793526
Ownership Condominium
Acceptable Financing Cash, Conventional, FHA, VA
Horse Property N
Listing Terms Cash, Conventional, FHA, VA
Financing Cash,Conventional,FHA,VA
Special Listing Condition Standard
Read Less

Bought with Keri K Shull • Optime Realty



