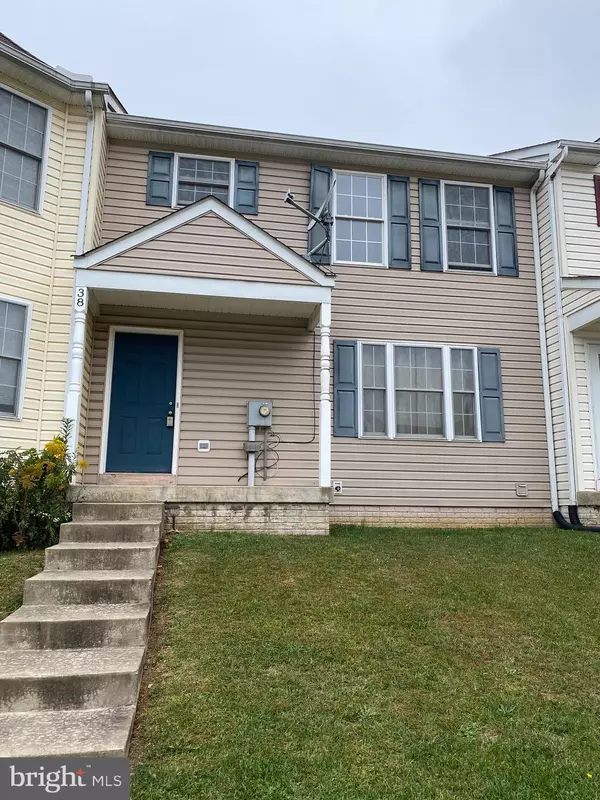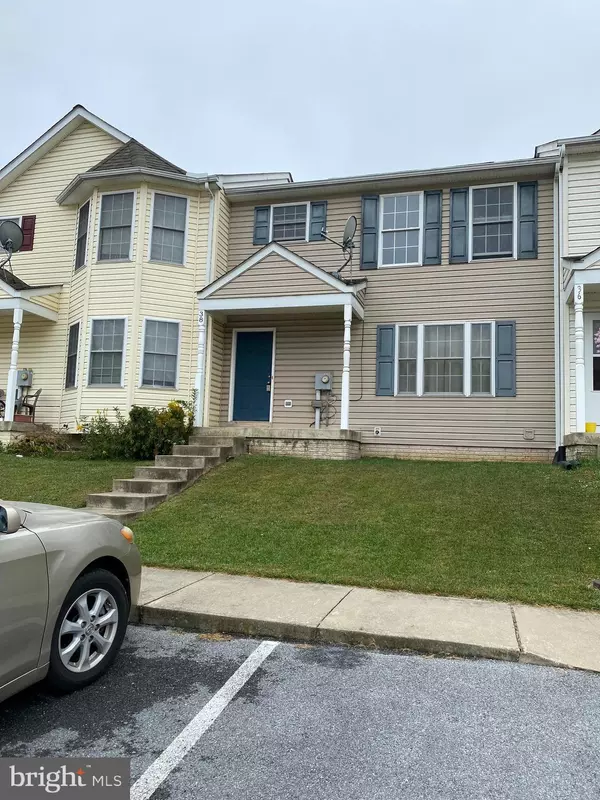For more information regarding the value of a property, please contact us for a free consultation.
38 ARGON DR Martinsburg, WV 25405
Want to know what your home might be worth? Contact us for a FREE valuation!

Our team is ready to help you sell your home for the highest possible price ASAP
Key Details
Sold Price $185,000
Property Type Townhouse
Sub Type Interior Row/Townhouse
Listing Status Sold
Purchase Type For Sale
Square Footage 1,334 sqft
Price per Sqft $138
Subdivision Amber Woods
MLS Listing ID WVBE2000073
Sold Date 12/10/21
Style Colonial
Bedrooms 3
Full Baths 2
Half Baths 1
HOA Fees $10/ann
HOA Y/N Y
Abv Grd Liv Area 1,334
Originating Board BRIGHT
Year Built 2006
Annual Tax Amount $884
Tax Year 2021
Property Description
BACK ON THE MARKET, through no fault of the seller. Home inspection was completed and there were no issues. Nicely appointed and well maintained townhouse close to all conveniences. Just minutes to I-81, shopping venues and restaurants. Small, quiet community. Home features carpeted living room. Kitchen/dining area is large with direct access to the rear deck for grilling and outdoor relaxation. There's a half bath, pantry and closet on this level. Upstairs you will find 3 ample sized bedrooms. The owner's suite includes a walk-in closet and attached full bath. The extra bedrooms would be great for family, guests, home office or exercise space. The backyard overlooks a treed common area for additional privacy. Two parking spaces are dedicated to this unit but there is plenty of guest parking. All appliances convey including washer and dryer. Visit this property today.
Location
State WV
County Berkeley
Zoning 101
Direction East
Interior
Interior Features Attic, Carpet, Ceiling Fan(s), Dining Area, Floor Plan - Traditional, Kitchen - Eat-In, Kitchen - Table Space, Pantry, Primary Bath(s), Recessed Lighting, Walk-in Closet(s)
Hot Water Electric
Heating Heat Pump(s)
Cooling Central A/C, Ceiling Fan(s), Heat Pump(s)
Flooring Carpet, Vinyl
Equipment Built-In Microwave, Dishwasher, Disposal, Dryer, Dryer - Electric, Exhaust Fan, Washer, Water Heater
Fireplace N
Window Features Double Pane
Appliance Built-In Microwave, Dishwasher, Disposal, Dryer, Dryer - Electric, Exhaust Fan, Washer, Water Heater
Heat Source Electric
Laundry Dryer In Unit, Has Laundry, Main Floor, Washer In Unit
Exterior
Garage Spaces 2.0
Utilities Available Phone Available, Sewer Available, Water Available
Water Access N
Roof Type Composite
Street Surface Black Top
Accessibility None
Road Frontage Road Maintenance Agreement
Total Parking Spaces 2
Garage N
Building
Lot Description Backs - Open Common Area, Backs to Trees, No Thru Street, Rear Yard, Zero Lot Line, Front Yard
Story 2
Foundation Crawl Space
Sewer Public Sewer
Water Public
Architectural Style Colonial
Level or Stories 2
Additional Building Above Grade, Below Grade
Structure Type 9'+ Ceilings
New Construction N
Schools
Elementary Schools Berkeley Hghts
Middle Schools Martinsburg S
High Schools Martinsburg
School District Berkeley County Schools
Others
Pets Allowed Y
HOA Fee Include Common Area Maintenance,Road Maintenance,Snow Removal
Senior Community No
Tax ID 01 5P005600000000
Ownership Fee Simple
SqFt Source Assessor
Acceptable Financing Cash, Conventional, FHA, USDA, VA
Horse Property N
Listing Terms Cash, Conventional, FHA, USDA, VA
Financing Cash,Conventional,FHA,USDA,VA
Special Listing Condition Standard
Pets Allowed Cats OK, Dogs OK
Read Less

Bought with Arthur M Holbrook • Keller Williams Realty Advantage



