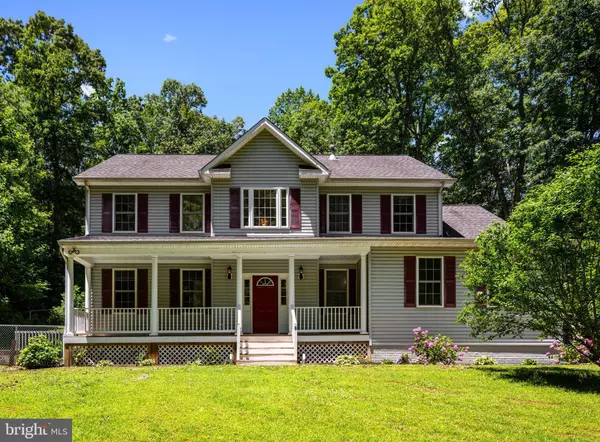For more information regarding the value of a property, please contact us for a free consultation.
6 DEEP RUN RD Fredericksburg, VA 22406
Want to know what your home might be worth? Contact us for a FREE valuation!

Our team is ready to help you sell your home for the highest possible price ASAP
Key Details
Sold Price $530,000
Property Type Single Family Home
Sub Type Detached
Listing Status Sold
Purchase Type For Sale
Square Footage 3,277 sqft
Price per Sqft $161
Subdivision Deep Run
MLS Listing ID VAST2000400
Sold Date 07/29/21
Style Traditional
Bedrooms 5
Full Baths 4
HOA Y/N N
Abv Grd Liv Area 2,496
Originating Board BRIGHT
Year Built 2003
Annual Tax Amount $3,533
Tax Year 2021
Lot Size 3.000 Acres
Acres 3.0
Property Description
If privacy and space are what you have been looking for - you've found it with this home. With 5 TRUE bedrooms - one on the main level and 4 upstairs, this house has the room you need. 3 perfectly wooded and private acres that are still within an area that you can walk the dog or ride your bike - it's perfection. While this is a Fredericksburg address - this is an excellent commuter location if you are headed to Prince William County or further North. Very easy access to Rt. 28 and all of the other major roadways in our area. Two laundry areas - you can keep the mud room large and open or put the washer and dryer in the mud room or use the laundry area in the basement, whichever is most convenient for your family. The basement adds a ton of potential to the home - its fully finished and has been used as a dye studio by the current owners so the floor is painted concrete. Simply adding/changing to your flooring choice would transform this basement to so much additional living space in the home with yet another full bathroom and 2 very large storage rooms and a large safe that conveys with the sale. To top off all of the bonuses this home comes with, it's wired for a generator and the sellers will be leaving a generator as well.
Location
State VA
County Stafford
Zoning A1
Rooms
Other Rooms Living Room, Dining Room, Primary Bedroom, Bedroom 2, Bedroom 3, Bedroom 4, Bedroom 5, Kitchen
Basement Full
Main Level Bedrooms 1
Interior
Interior Features Dining Area, Entry Level Bedroom, Family Room Off Kitchen, Formal/Separate Dining Room, Kitchen - Country, Kitchen - Eat-In, Kitchen - Island, Pantry, Primary Bath(s), Soaking Tub, Upgraded Countertops, Walk-in Closet(s), Wood Floors
Hot Water Propane
Heating Central
Cooling Central A/C
Fireplaces Number 1
Fireplaces Type Wood
Equipment Built-In Microwave, Dishwasher, Oven/Range - Electric, Refrigerator, Water Heater
Fireplace Y
Appliance Built-In Microwave, Dishwasher, Oven/Range - Electric, Refrigerator, Water Heater
Heat Source Propane - Leased
Laundry Main Floor, Lower Floor
Exterior
Exterior Feature Deck(s), Porch(es)
Parking Features Garage - Side Entry
Garage Spaces 6.0
Fence Rear
Water Access N
Accessibility None
Porch Deck(s), Porch(es)
Attached Garage 2
Total Parking Spaces 6
Garage Y
Building
Lot Description Partly Wooded, Private, Trees/Wooded
Story 3
Sewer Septic Exists
Water Well
Architectural Style Traditional
Level or Stories 3
Additional Building Above Grade, Below Grade
New Construction N
Schools
Elementary Schools Margaret Brent
Middle Schools Rodney E Thompson
High Schools Mountain View
School District Stafford County Public Schools
Others
Senior Community No
Tax ID 16-D- - -11
Ownership Fee Simple
SqFt Source Assessor
Acceptable Financing Cash, Conventional, FHA, VA
Listing Terms Cash, Conventional, FHA, VA
Financing Cash,Conventional,FHA,VA
Special Listing Condition Standard
Read Less

Bought with Kristy rose Smith • Berkshire Hathaway HomeServices PenFed Realty



