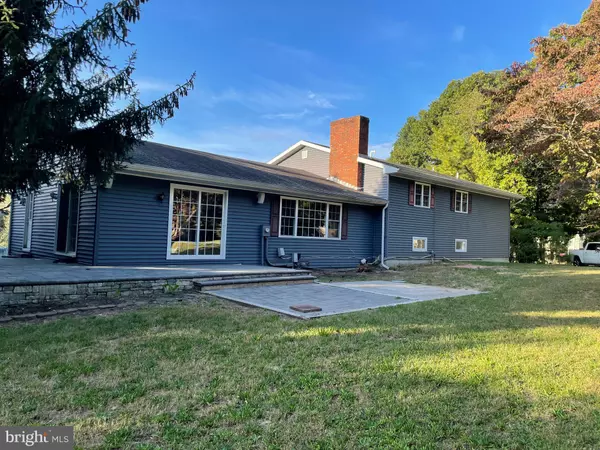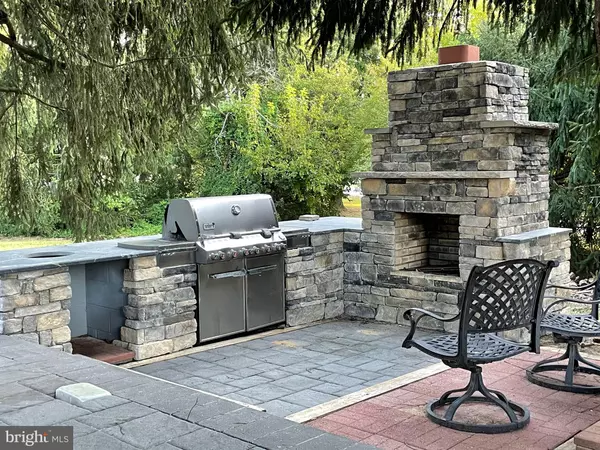For more information regarding the value of a property, please contact us for a free consultation.
807 HICKORY LN Milford, DE 19963
Want to know what your home might be worth? Contact us for a FREE valuation!

Our team is ready to help you sell your home for the highest possible price ASAP
Key Details
Sold Price $364,500
Property Type Single Family Home
Sub Type Detached
Listing Status Sold
Purchase Type For Sale
Square Footage 2,208 sqft
Price per Sqft $165
Subdivision Woods Haven
MLS Listing ID DEKT2000081
Sold Date 11/18/21
Style Ranch/Rambler,Split Level,Coastal
Bedrooms 5
Full Baths 3
HOA Y/N N
Abv Grd Liv Area 2,208
Originating Board BRIGHT
Year Built 1979
Annual Tax Amount $1,515
Tax Year 2021
Lot Size 0.700 Acres
Acres 0.7
Lot Dimensions 136.93 x 225.82
Property Description
Updated 4-5BR, 3BA home w 3 FP's, hdwd floors & spacious living areas. Kitchen w stainless appliances opens to the oversized Great Room w FP & Dining Area. The lower level is ideal as a game / media / family area & can be easily converted if needed as an in-law apartment w a separate outside entrance. The MBR w hdwd floors has its own FP & bath w soaking tub. The outdoor kitchen w stone FP & paver patio & private back yard is perfect for entertaining friends & family. Oversized 2 car garage w work space & bonus room offers plenty of storage. Located on nearly 3/4 acre w space for a pool, conveniently located to Route 1, just 2 miles to Bayhealth Medical Center & close to DAFB & Resort Beaches. NO HOA, No Restrictions, Not in City Limits.
Location
State DE
County Kent
Area Milford (30805)
Zoning RS1
Direction Southwest
Interior
Interior Features Bar, Built-Ins, Ceiling Fan(s), Combination Dining/Living, Entry Level Bedroom, Family Room Off Kitchen, Floor Plan - Open, Kitchen - Eat-In, Kitchen - Table Space, Bathroom - Soaking Tub, Bathroom - Stall Shower, Bathroom - Tub Shower, Wood Floors
Hot Water Tankless
Heating Forced Air, Heat Pump - Electric BackUp
Cooling Central A/C
Flooring Tile/Brick, Solid Hardwood, Carpet
Fireplaces Number 3
Fireplaces Type Brick, Fireplace - Glass Doors, Gas/Propane, Wood
Equipment Dishwasher, Exhaust Fan, Oven - Self Cleaning, Oven/Range - Electric, Refrigerator, Stainless Steel Appliances, Water Heater - Tankless
Furnishings No
Fireplace Y
Window Features Double Hung,Insulated
Appliance Dishwasher, Exhaust Fan, Oven - Self Cleaning, Oven/Range - Electric, Refrigerator, Stainless Steel Appliances, Water Heater - Tankless
Heat Source Electric, Propane - Leased
Laundry Lower Floor
Exterior
Exterior Feature Patio(s), Brick
Parking Features Garage - Front Entry, Basement Garage
Garage Spaces 14.0
Utilities Available Cable TV, Electric Available, Propane
Water Access N
View Scenic Vista, Trees/Woods
Roof Type Architectural Shingle
Street Surface Black Top
Accessibility 36\"+ wide Halls, Doors - Recede
Porch Patio(s), Brick
Road Frontage State
Attached Garage 2
Total Parking Spaces 14
Garage Y
Building
Lot Description Corner, Backs to Trees, Landscaping, Private, Rear Yard, Partly Wooded
Story 2
Foundation Block
Sewer Gravity Sept Fld
Water Well
Architectural Style Ranch/Rambler, Split Level, Coastal
Level or Stories 2
Additional Building Above Grade, Below Grade
Structure Type Dry Wall
New Construction N
Schools
School District Milford
Others
Pets Allowed Y
Senior Community No
Tax ID MD-00-17415-01-6200-000
Ownership Fee Simple
SqFt Source Assessor
Acceptable Financing Cash, Conventional
Horse Property N
Listing Terms Cash, Conventional
Financing Cash,Conventional
Special Listing Condition Standard
Pets Allowed Cats OK, Dogs OK
Read Less

Bought with Jesula Jean • The Moving Experience Delaware Inc



