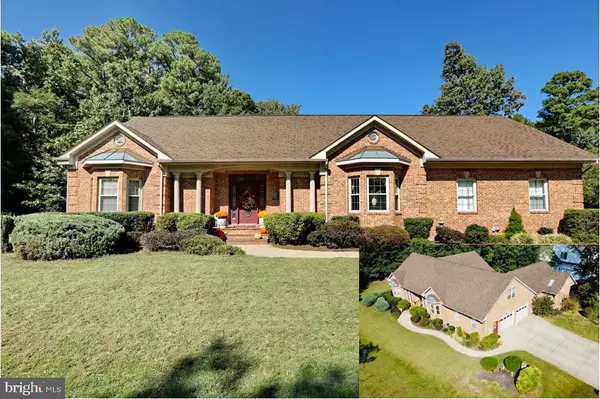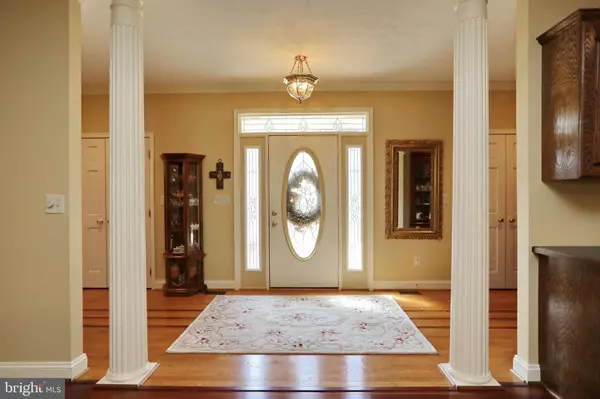For more information regarding the value of a property, please contact us for a free consultation.
14865 KING CHARLES DR Swan Point, MD 20645
Want to know what your home might be worth? Contact us for a FREE valuation!

Our team is ready to help you sell your home for the highest possible price ASAP
Key Details
Sold Price $549,950
Property Type Single Family Home
Sub Type Detached
Listing Status Sold
Purchase Type For Sale
Square Footage 3,806 sqft
Price per Sqft $144
Subdivision Swan Point
MLS Listing ID MDCH2000079
Sold Date 12/21/21
Style Ranch/Rambler
Bedrooms 4
Full Baths 3
Half Baths 1
HOA Fees $35/ann
HOA Y/N Y
Abv Grd Liv Area 3,806
Originating Board BRIGHT
Year Built 1998
Annual Tax Amount $5,558
Tax Year 2021
Lot Size 0.443 Acres
Acres 0.44
Property Description
Absolutely gorgeous ALL brick custom rambler (3800+ S/F) w/ finished bonus room over garage that includes full bath, closet, walk in attic offering loads of extra storage. This home sits on a corner lot just across from the 14th Fairway of the Swan Point Golf course, it's a short walk to the club house, pool, boat docks. The rear of the home has a custom courtyard/patio that is perfect for entertaining or a back yard bbq. The main floor has beautiful hardwood flooring an open family room w/ beautiful fireplace and mantel, French doors leading to sunroom and rear of home,. The owners suite offers dual walk in closets, super bath with dual sink areas, gorgeous center tub. The guest rooms are on the left side of the home offering privacy for each occupant. The guest suite over the garage has stairs just off of hall leading from kitchen to owners suite & laundry. This home is truly set up for gatherings & entertaining. The formal dining room w/ bumped out bay window and custom window treatments is just off of the kitchen but open to foyer entry & family room offering a nice "flow". The crawl space has a partial finished concrete area for storage, there's also a large walk in double door storage room built on the rear of the house just off of the courtyard. Swan Point is a premier golf & river community located 23 Miles south of La Plata. Enjoy mother nature, golf, boating, kayaking, swimming, club house activities & more. See SP schedule of fees for all mandatory fees. *Brazilian hardwoods*oak hardwoods *solid cherry cabinetry *bonus room *custom window treatments *crown & chair moldings *oversized 2.5 car garage *Split bedroom plan *large laundry room *open floor plan *all brick *Golf access *river access *3800 + Finished square footage *Potomac river *Cuckold Creek
Location
State MD
County Charles
Zoning RM
Rooms
Other Rooms Sun/Florida Room
Main Level Bedrooms 3
Interior
Interior Features Attic, Breakfast Area, Ceiling Fan(s), Crown Moldings, Entry Level Bedroom, Family Room Off Kitchen, Floor Plan - Open, Formal/Separate Dining Room, Kitchen - Gourmet, Kitchen - Table Space, Soaking Tub, Walk-in Closet(s), Wet/Dry Bar, WhirlPool/HotTub, Window Treatments, Wood Floors
Hot Water Electric
Heating Heat Pump(s)
Cooling Ceiling Fan(s), Central A/C
Flooring Ceramic Tile, Carpet, Engineered Wood, Hardwood
Fireplaces Number 1
Fireplaces Type Fireplace - Glass Doors, Mantel(s)
Equipment Built-In Microwave, Built-In Range, Dishwasher, Disposal, Dryer, Dryer - Front Loading, Exhaust Fan, Oven/Range - Electric, Refrigerator, Washer - Front Loading
Fireplace Y
Window Features Atrium,Bay/Bow,Energy Efficient,Screens,Transom
Appliance Built-In Microwave, Built-In Range, Dishwasher, Disposal, Dryer, Dryer - Front Loading, Exhaust Fan, Oven/Range - Electric, Refrigerator, Washer - Front Loading
Heat Source Electric, Propane - Leased
Laundry Main Floor
Exterior
Exterior Feature Patio(s)
Parking Features Additional Storage Area, Built In, Garage - Side Entry, Garage Door Opener, Oversized, Inside Access
Garage Spaces 2.0
Water Access Y
Water Access Desc Boat - Powered,Fishing Allowed,Personal Watercraft (PWC),Waterski/Wakeboard
View Courtyard, Golf Course
Roof Type Architectural Shingle
Accessibility 32\"+ wide Doors
Porch Patio(s)
Attached Garage 2
Total Parking Spaces 2
Garage Y
Building
Lot Description Corner
Story 1.5
Foundation Crawl Space
Sewer Public Sewer
Water Public
Architectural Style Ranch/Rambler
Level or Stories 1.5
Additional Building Above Grade, Below Grade
New Construction N
Schools
School District Charles County Public Schools
Others
HOA Fee Include Management,Pool(s),Reserve Funds
Senior Community No
Tax ID 0905034086
Ownership Fee Simple
SqFt Source Assessor
Acceptable Financing Cash, Conventional, FHA, VA
Listing Terms Cash, Conventional, FHA, VA
Financing Cash,Conventional,FHA,VA
Special Listing Condition Standard
Read Less

Bought with Jessica Raley • CENTURY 21 New Millennium



