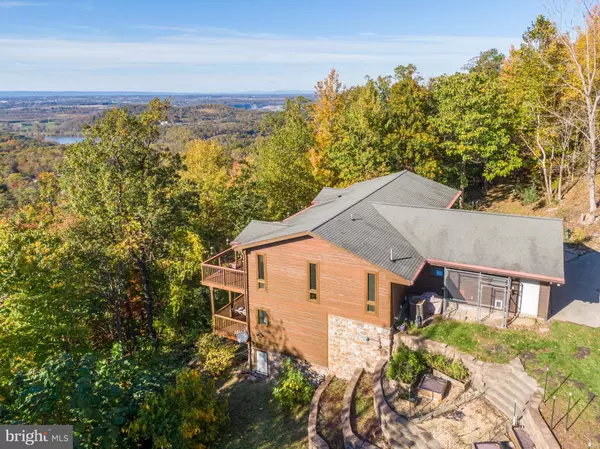For more information regarding the value of a property, please contact us for a free consultation.
316 ASHBAUGH DR Harpers Ferry, WV 25425
Want to know what your home might be worth? Contact us for a FREE valuation!

Our team is ready to help you sell your home for the highest possible price ASAP
Key Details
Sold Price $525,000
Property Type Single Family Home
Sub Type Detached
Listing Status Sold
Purchase Type For Sale
Square Footage 2,698 sqft
Price per Sqft $194
Subdivision None Available
MLS Listing ID WVJF2002788
Sold Date 04/01/22
Style Bungalow
Bedrooms 3
Full Baths 2
Half Baths 1
HOA Y/N N
Abv Grd Liv Area 1,448
Originating Board BRIGHT
Year Built 2003
Annual Tax Amount $1,019
Tax Year 2021
Lot Size 2.590 Acres
Acres 2.59
Property Description
Custom Getaway in the Mountains, just steps to the Appalachian Trail and only 5 minutes to the Virginia border- and 25 minutes to Leesburg! This custom-designed Lindal Cedar Home "Bungalow" takes advantage of the breathtaking views with a 2-level deck facing the valley and large windows with vaulted ceilings that invite the outside in. Enter into the main-level living area with a propane fireplace and gorgeous natural light. You will be enchanted by the hardwood floors, vaulted ceilings, exposed beams, and windows across the house facing the sweeping views. The eat-in kitchen is well appointed and in addition to its own pantry, it has a wall oven/microwave combo, induction electric stovetop, and tile floors.
The Owner's Suite, has an ensuite bath with 2-person jetted tub, large walk-in closet, vaulted ceilings, and a door to the deck for a fresh morning coffee with the birds. A library off the living room in the main part of the house allows for quiet reflection and could serve as a work from home space. Also from the main level, you can enter from the two-car garage through a well-thought-out mudroom with laundry, pocket doors, and a laundry sink. There is a half bath located here. The lower level also has large windows, exposed wood beams, an additional family room and two bedrooms with good-sized closets that share a full bath with dual vanities and jetted tub. All three of these rooms open to the private lower deck for quiet contemplation or studies. There is a sub-basement with exterior access only, and gravel floor for storage that has 6' clearance in the entire footprint of the home. An Amish-style shed, stamped concrete patio and several raised beds for your own garden make living and indoor/outdoor life fun and easy. In addition, this home features radiant heat flooring, which is super efficient and warm with the boiler located in the sub-basement. Two oversized propane water heaters to accommodate the two oversized jetted tubs. Central Air conditioning. The 20W Whole House Generator also conveys. Don't miss out on this mountain retreat!
Location
State WV
County Jefferson
Zoning 101
Direction Northeast
Rooms
Other Rooms Living Room, Dining Room, Primary Bedroom, Bedroom 2, Bedroom 3, Kitchen, Family Room, Study, Laundry, Bathroom 2, Primary Bathroom, Half Bath
Basement Connecting Stairway, Fully Finished, Outside Entrance
Main Level Bedrooms 1
Interior
Interior Features Ceiling Fan(s), Combination Dining/Living, Entry Level Bedroom, Family Room Off Kitchen, Floor Plan - Open, Pantry, Primary Bath(s), Recessed Lighting, Soaking Tub, Tub Shower, Upgraded Countertops, Walk-in Closet(s), Window Treatments, Wood Floors
Hot Water Propane
Heating Radiant
Cooling Central A/C
Flooring Ceramic Tile, Hardwood, Vinyl
Fireplaces Number 1
Fireplaces Type Mantel(s), Stone
Equipment Built-In Microwave, Cooktop, Dishwasher, Disposal, Icemaker, Refrigerator, Oven - Wall, Trash Compactor, Dryer - Front Loading, Washer - Front Loading
Fireplace Y
Appliance Built-In Microwave, Cooktop, Dishwasher, Disposal, Icemaker, Refrigerator, Oven - Wall, Trash Compactor, Dryer - Front Loading, Washer - Front Loading
Heat Source Electric
Laundry Dryer In Unit, Washer In Unit, Main Floor
Exterior
Exterior Feature Deck(s), Patio(s)
Parking Features Garage - Side Entry, Garage Door Opener
Garage Spaces 6.0
Water Access N
View Garden/Lawn, River, Scenic Vista
Roof Type Asphalt,Shingle
Accessibility None
Porch Deck(s), Patio(s)
Attached Garage 2
Total Parking Spaces 6
Garage Y
Building
Lot Description Backs to Trees, Front Yard, Landscaping, Mountainous, No Thru Street, Not In Development, Rear Yard, Private, Trees/Wooded, Unrestricted
Story 3
Foundation Crawl Space, Concrete Perimeter, Stone
Sewer On Site Septic, Septic = # of BR
Water Well
Architectural Style Bungalow
Level or Stories 3
Additional Building Above Grade, Below Grade
New Construction N
Schools
Elementary Schools Blue Ridge
Middle Schools Harpers Ferry
High Schools Washington
School District Jefferson County Schools
Others
Senior Community No
Tax ID 02 20006100050000
Ownership Fee Simple
SqFt Source Assessor
Security Features Security System
Acceptable Financing Cash, Conventional, FHA, USDA, VA
Listing Terms Cash, Conventional, FHA, USDA, VA
Financing Cash,Conventional,FHA,USDA,VA
Special Listing Condition Standard
Read Less

Bought with Wesley B Smith • Pearson Smith Realty, LLC



