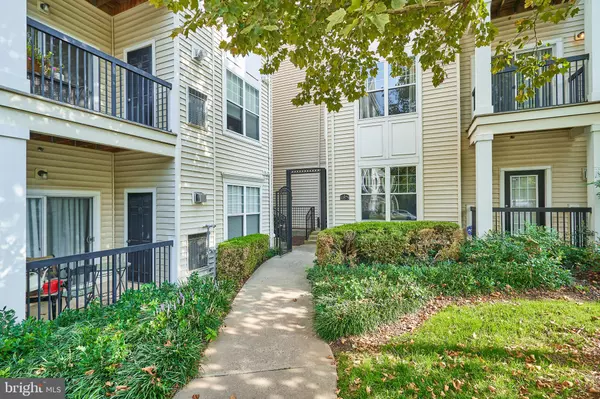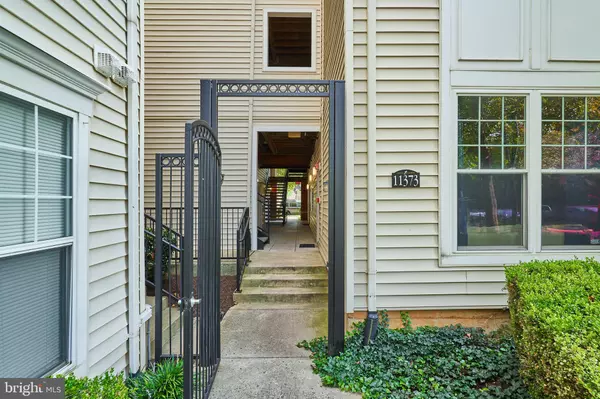For more information regarding the value of a property, please contact us for a free consultation.
11373 ARISTOTLE DR #9-106 Fairfax, VA 22030
Want to know what your home might be worth? Contact us for a FREE valuation!

Our team is ready to help you sell your home for the highest possible price ASAP
Key Details
Sold Price $375,000
Property Type Condo
Sub Type Condo/Co-op
Listing Status Sold
Purchase Type For Sale
Square Footage 1,200 sqft
Price per Sqft $312
Subdivision Fairfax Ridge Condos
MLS Listing ID VAFX2021364
Sold Date 11/19/21
Style Traditional
Bedrooms 2
Full Baths 2
Condo Fees $283/mo
HOA Y/N N
Abv Grd Liv Area 1,200
Originating Board BRIGHT
Year Built 2003
Annual Tax Amount $4,057
Tax Year 2021
Property Description
Absolutely Immaculate and Cute as a bugs ear! Adorable two level condo unit with all hardwood flooring and brand new LVP floors! Freshly painted with Neutral paint colors in Edgecomb Grey. Main level with two entrances for easy access to your own garden and to the garage which is detached. Plus parking lot space #228. Garage is G-213. Kitchen with granite counters, white cabinets and appliances. Upper level 2 Primary Bedroom suites. Large hall bathroom. Upper level with new washer and dryer. The larger of the two Primary suites offers a private bath and walk in closet. Move in ready today! New HVAC plus Washer & Dryer. Great location to Metro, Route 66, Route 50, Fairfax Corner w/Wegmans, Fairfax courthouse & Fair Oaks Mall. Commuters dream to DC.
Location
State VA
County Fairfax
Zoning PDH-20
Rooms
Other Rooms Living Room, Bedroom 2, Kitchen, Bedroom 1, Bathroom 1, Bathroom 2
Interior
Interior Features Ceiling Fan(s), Crown Moldings, Combination Dining/Living, Floor Plan - Open, Primary Bath(s), Wood Floors
Hot Water Natural Gas
Heating Forced Air
Cooling Central A/C
Flooring Ceramic Tile, Hardwood, Laminated
Equipment Disposal, Dryer, Exhaust Fan, Oven/Range - Gas, Refrigerator, Washer, Water Heater
Fireplace N
Window Features Screens,Sliding
Appliance Disposal, Dryer, Exhaust Fan, Oven/Range - Gas, Refrigerator, Washer, Water Heater
Heat Source Natural Gas
Laundry Upper Floor
Exterior
Exterior Feature Balcony, Patio(s)
Parking Features Garage Door Opener
Garage Spaces 2.0
Parking On Site 1
Utilities Available Cable TV Available, Phone Available
Amenities Available Club House, Exercise Room, Pool - Outdoor, Tot Lots/Playground, Common Grounds
Water Access N
View Garden/Lawn
Accessibility None
Porch Balcony, Patio(s)
Total Parking Spaces 2
Garage Y
Building
Story 2
Unit Features Garden 1 - 4 Floors
Sewer Public Sewer
Water Public
Architectural Style Traditional
Level or Stories 2
Additional Building Above Grade, Below Grade
Structure Type Dry Wall,9'+ Ceilings
New Construction N
Schools
Elementary Schools Waples Mill
Middle Schools Franklin
High Schools Fairfax
School District Fairfax County Public Schools
Others
Pets Allowed Y
HOA Fee Include Common Area Maintenance,Ext Bldg Maint,Management,Road Maintenance,Snow Removal,Trash
Senior Community No
Tax ID 0562 27090106
Ownership Condominium
Security Features Security System
Acceptable Financing Cash, Conventional, FHA, VA
Listing Terms Cash, Conventional, FHA, VA
Financing Cash,Conventional,FHA,VA
Special Listing Condition Standard
Pets Allowed Cats OK, Dogs OK
Read Less

Bought with Norma M Skeete • Samson Properties



