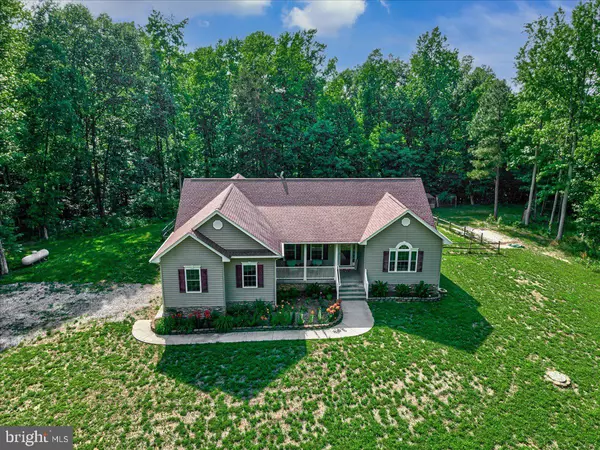For more information regarding the value of a property, please contact us for a free consultation.
12004 WILMA WAY King George, VA 22485
Want to know what your home might be worth? Contact us for a FREE valuation!

Our team is ready to help you sell your home for the highest possible price ASAP
Key Details
Sold Price $570,000
Property Type Single Family Home
Sub Type Detached
Listing Status Sold
Purchase Type For Sale
Square Footage 3,768 sqft
Price per Sqft $151
Subdivision Weedon Estates
MLS Listing ID VAKG121556
Sold Date 07/21/21
Style Ranch/Rambler
Bedrooms 3
Full Baths 2
Half Baths 1
HOA Y/N N
Abv Grd Liv Area 3,768
Originating Board BRIGHT
Year Built 2013
Annual Tax Amount $2,863
Tax Year 2020
Lot Size 10.009 Acres
Acres 10.01
Property Description
One level living in King George County on 10 Acres!!
Welcome to the country where you can enjoy peace & privacy. This custom built home is less than 10 years old, has 4 bedrooms (4th NTC), wide open spaces with vaulted ceilings with plenty of storage. The primary bedroom is carefully located on the opposite side of the home as the other bedrooms. The primary bath has double sinks, HUGE Walk in closet & an amazing shower with TWO shower heads. The unfinished basement is plumbed for another bath, ready for your finishing touches and walks out to the back yard. Put this one as a MUST SEE on your list today!
Location
State VA
County King George
Zoning A-2
Rooms
Other Rooms Dining Room, Primary Bedroom, Bedroom 2, Bedroom 3, Bedroom 4, Kitchen, Family Room, Laundry, Primary Bathroom
Basement Full, Interior Access, Outside Entrance, Rear Entrance, Rough Bath Plumb, Space For Rooms, Unfinished, Walkout Level, Windows
Main Level Bedrooms 3
Interior
Interior Features Carpet, Ceiling Fan(s), Dining Area, Entry Level Bedroom, Family Room Off Kitchen, Floor Plan - Traditional, Kitchen - Island, Kitchen - Table Space, Walk-in Closet(s), Window Treatments
Hot Water Electric
Heating Heat Pump(s)
Cooling Central A/C
Flooring Carpet
Equipment Built-In Microwave, Dishwasher, Dryer, Icemaker, Stove, Washer
Appliance Built-In Microwave, Dishwasher, Dryer, Icemaker, Stove, Washer
Heat Source Propane - Leased
Laundry Main Floor, Washer In Unit, Dryer In Unit
Exterior
Parking Features Garage - Side Entry, Inside Access
Garage Spaces 2.0
Fence Rear
Utilities Available Cable TV, Cable TV Available, Electric Available, Phone, Phone Available, Propane
Water Access N
View Trees/Woods
Street Surface Gravel
Accessibility None
Road Frontage Road Maintenance Agreement
Attached Garage 2
Total Parking Spaces 2
Garage Y
Building
Lot Description Backs to Trees, Cleared, Front Yard, Partly Wooded, Private, Rear Yard, Secluded
Story 2
Foundation Slab
Sewer Septic < # of BR
Water Well
Architectural Style Ranch/Rambler
Level or Stories 2
Additional Building Above Grade
Structure Type 9'+ Ceilings,Dry Wall,Vaulted Ceilings
New Construction N
Schools
School District King George County Schools
Others
Senior Community No
Tax ID 34-1-6
Ownership Fee Simple
SqFt Source Assessor
Acceptable Financing Cash, Conventional, VA, USDA
Listing Terms Cash, Conventional, VA, USDA
Financing Cash,Conventional,VA,USDA
Special Listing Condition Standard
Read Less

Bought with Kathryn Ann Porter • Coldwell Banker Elite



