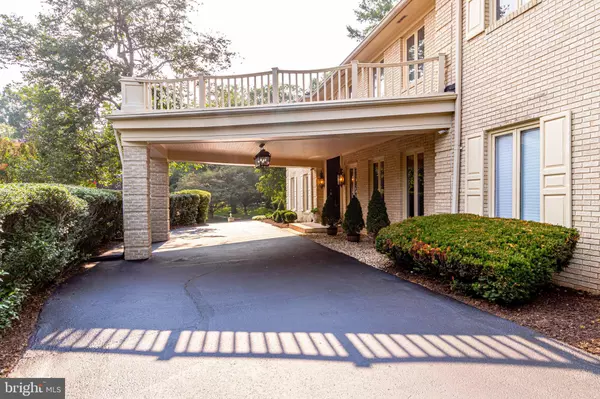For more information regarding the value of a property, please contact us for a free consultation.
6966 KYLEAKIN CT Mclean, VA 22101
Want to know what your home might be worth? Contact us for a FREE valuation!

Our team is ready to help you sell your home for the highest possible price ASAP
Key Details
Sold Price $1,790,000
Property Type Single Family Home
Sub Type Detached
Listing Status Sold
Purchase Type For Sale
Square Footage 6,810 sqft
Price per Sqft $262
Subdivision Balmacara
MLS Listing ID VAFX2021236
Sold Date 10/29/21
Style Traditional,Contemporary,Colonial
Bedrooms 5
Full Baths 6
Half Baths 2
HOA Y/N N
Abv Grd Liv Area 6,810
Originating Board BRIGHT
Year Built 1973
Annual Tax Amount $14,787
Tax Year 2021
Lot Size 0.482 Acres
Acres 0.48
Property Description
Incredible value in one of the most desired neighborhoods in McLean on a Half Acre lot Stately custom-built Expanded Brick Home has 5 bedrooms (upstairs!), 6 full baths, 2 half baths, and has 8,330 Finished Sq Ft! Owners suite has 2 separate baths + 4 walk-in closets...a dream come true! Fantastic open floor plan with Updated Eat-in Kitchen features granite counters, white cabinetry, peninsula island with seating, pantry, stainless steel appliances (including new wall oven & wine fridge), 2 cooktops, and large open space for kitchen table. Family Room off kitchen with double sided gas fireplace with brick accent wall. Large, sun-filled 2-story Sunroom Addition with recessed lighting, skylights, lots of windows and glass doors to patio - open floor plan allows for 2nd sitting room/playroom/2nd office! Formal Living Room with electric fireplace, marble mantel and crown molding. Dining Room with beautiful crown and chair molding, ceiling medallion and new chandelier, and built-in cabinets. Lounge/Office with wet bar, fireplace and built-in cabinets. Mud Room with utility sink, storage closets, washer/ dryer, glass door to backyard and 2nd staircase to upper level. Plus, 2 main level Half Baths. Upstairs, the Owners Suite boasts tray ceiling, 4 custom walk-in closets, and TWO separate owners' bathrooms - both with large vanities and showers with benches. Generously sized 2nd & 3rd Bedrooms with Juliet balconies that overlook the Sunroom Addition, great walk-in closet space and updated Jack and Jill Bathroom. Spacious 4th Bedroom with 2 closets, ceiling fan and 4th Full Bath with new double sink, shower tub, and linen closet. 5th Bedroom overlooks patio & 5th Full Bath located near the back staircase. Don't miss the Large Storage Room with window - spacious enough to be a private Office. On the lower level, newly renovated Rec Room with double sided fireplace with impressive stone mantel, recessed lights and large stone wet bar with sink. Large Den - great as guest room with easy access to 6th Full Bath. Separate Storage Room. Located on a private 0.48 acre lot with landscaped front yard & flat, fully fenced backyard with stone patio. NOTE: Easily expand backyard fence along Lawton St to enlarge the fenced yard significantly... it connects to the double doors from the family room addition. Conveniently located, just a half mile to 495 to GW Parkway, 2 mi from Downtown McLean, 3 Miles to Metro & commuter routes, and 10 mins to Tysons Corner Center.
Location
State VA
County Fairfax
Zoning 120
Rooms
Other Rooms Living Room, Dining Room, Primary Bedroom, Bedroom 2, Bedroom 3, Bedroom 4, Bedroom 5, Kitchen, Family Room, Den, Foyer, Sun/Florida Room, Laundry, Mud Room, Office, Recreation Room, Storage Room, Bathroom 1, Bathroom 2, Bathroom 3, Primary Bathroom, Full Bath, Half Bath
Basement Full, Fully Finished
Interior
Interior Features Additional Stairway, Attic, Built-Ins, Carpet, Ceiling Fan(s), Chair Railings, Crown Moldings, Dining Area, Family Room Off Kitchen, Floor Plan - Open, Formal/Separate Dining Room, Kitchen - Eat-In, Kitchen - Island, Kitchen - Table Space, Pantry, Primary Bath(s), Recessed Lighting, Skylight(s), Stall Shower, Store/Office, Tub Shower, Walk-in Closet(s), Wet/Dry Bar, Wood Floors, Curved Staircase, Wine Storage
Hot Water Natural Gas
Heating Forced Air, Heat Pump(s), Zoned
Cooling Central A/C, Ceiling Fan(s), Zoned
Flooring Hardwood, Carpet, Ceramic Tile
Fireplaces Number 3
Fireplaces Type Double Sided, Gas/Propane, Mantel(s), Marble, Electric, Fireplace - Glass Doors
Equipment Cooktop, Cooktop - Down Draft, Disposal, Dryer, Dishwasher, Icemaker, Oven - Double, Oven - Wall, Refrigerator, Washer, Water Heater
Fireplace Y
Window Features Skylights
Appliance Cooktop, Cooktop - Down Draft, Disposal, Dryer, Dishwasher, Icemaker, Oven - Double, Oven - Wall, Refrigerator, Washer, Water Heater
Heat Source Natural Gas
Laundry Main Floor
Exterior
Exterior Feature Patio(s)
Parking Features Garage - Side Entry, Garage Door Opener, Inside Access
Garage Spaces 6.0
Fence Fully, Wood
Water Access N
Roof Type Shake
Accessibility None
Porch Patio(s)
Attached Garage 2
Total Parking Spaces 6
Garage Y
Building
Lot Description Cul-de-sac, Front Yard, Landscaping, Level, Premium, Private, Rear Yard
Story 3
Foundation Block
Sewer Public Sewer
Water Public
Architectural Style Traditional, Contemporary, Colonial
Level or Stories 3
Additional Building Above Grade
Structure Type 2 Story Ceilings,9'+ Ceilings,Tray Ceilings,Vaulted Ceilings
New Construction N
Schools
Elementary Schools Churchill Road
Middle Schools Cooper
High Schools Langley
School District Fairfax County Public Schools
Others
Senior Community No
Tax ID 0214 17 0030
Ownership Fee Simple
SqFt Source Estimated
Security Features Electric Alarm
Special Listing Condition Standard
Read Less

Bought with Deborah D Shapiro • TTR Sothebys International Realty



