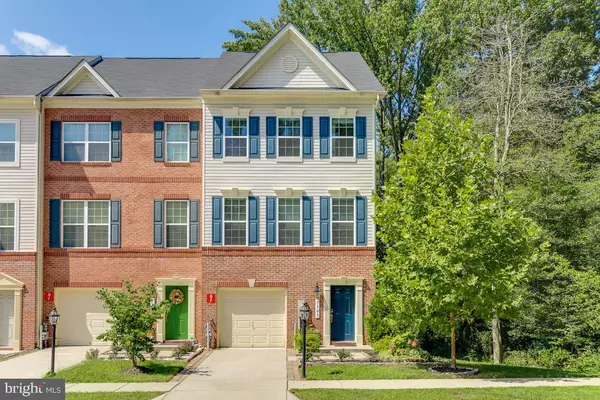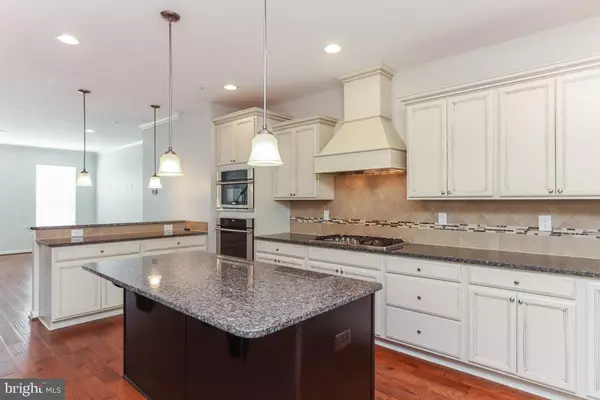For more information regarding the value of a property, please contact us for a free consultation.
7702 GASTON PL Glen Burnie, MD 21060
Want to know what your home might be worth? Contact us for a FREE valuation!

Our team is ready to help you sell your home for the highest possible price ASAP
Key Details
Sold Price $440,000
Property Type Townhouse
Sub Type Interior Row/Townhouse
Listing Status Sold
Purchase Type For Sale
Square Footage 2,640 sqft
Price per Sqft $166
Subdivision Tanyard Springs
MLS Listing ID MDAA2009396
Sold Date 10/25/21
Style Contemporary,Colonial
Bedrooms 3
Full Baths 2
Half Baths 3
HOA Fees $92/mo
HOA Y/N Y
Abv Grd Liv Area 2,640
Originating Board BRIGHT
Year Built 2017
Annual Tax Amount $3,839
Tax Year 2020
Property Description
Tanyard Springs Cambridge model built by Lennar Homes on a dead end street! Why wait for new construction? This house is move-in ready and available for a quick settlement! This 4 level end unit beauty is assigned to Pasadena schools! New carpet!!! Open floor layout on the main level, two tone maple cabinetry, upgraded Electrolux appliance package with cook top, french door refrigerator, built-in wall microwave, and quiet dishwasher. Walk-in pantry, deck with wooded views, handscraped 5" Mohawk hardwood floors, spacious kitchen with an island and a breakfast bar, dining room, deck off the kitchen, roof top deck and under deck patio. Master suite with walk-in closet, granite and tile in the master bath. Loft can be used as the 4th bedroom. Roof top deck! Community offers a lot of amenities with a low HOA fee. Community amenities include in-ground pool, 24 hr gym, 2 tennis and 2 basketball courts, baseball field, 4 playgrounds, 3 dog parks and 3 miles of walking and jogging trails, community garden center and a club house, changing/locker rooms and showers. Centrally located between Baltimore, Annapolis and Washington. Close proximity to Coast Guard, Fort Meade, NSA, BWI Airport, light rail. This is truly a must see!
Location
State MD
County Anne Arundel
Zoning R10
Rooms
Basement Fully Finished
Interior
Interior Features Breakfast Area, Carpet, Ceiling Fan(s), Combination Kitchen/Dining, Dining Area, Family Room Off Kitchen, Floor Plan - Open, Kitchen - Eat-In, Kitchen - Island, Kitchen - Table Space, Primary Bath(s), Recessed Lighting, Pantry, Sprinkler System, Upgraded Countertops, Walk-in Closet(s), Wood Floors
Hot Water Natural Gas
Heating Heat Pump(s)
Cooling Central A/C
Flooring Hardwood, Ceramic Tile, Partially Carpeted
Equipment Built-In Microwave, Dishwasher, Disposal, Dryer - Electric, Refrigerator, Washer, Water Heater, Cooktop, Oven - Wall
Furnishings No
Fireplace N
Appliance Built-In Microwave, Dishwasher, Disposal, Dryer - Electric, Refrigerator, Washer, Water Heater, Cooktop, Oven - Wall
Heat Source Natural Gas
Laundry Upper Floor, Washer In Unit, Has Laundry
Exterior
Parking Features Garage - Front Entry, Garage Door Opener
Garage Spaces 2.0
Water Access N
View Trees/Woods
Roof Type Asphalt
Accessibility None
Attached Garage 1
Total Parking Spaces 2
Garage Y
Building
Lot Description Backs to Trees
Story 4
Foundation Slab
Sewer Public Sewer
Water Public
Architectural Style Contemporary, Colonial
Level or Stories 4
Additional Building Above Grade, Below Grade
New Construction N
Schools
Elementary Schools Solley
Middle Schools George Fox
High Schools Northeast
School District Anne Arundel County Public Schools
Others
Pets Allowed Y
Senior Community No
Tax ID 020379790242533
Ownership Other
Horse Property N
Special Listing Condition Standard
Pets Allowed Number Limit
Read Less

Bought with David L Kelly Jr. • RE/MAX Solutions



