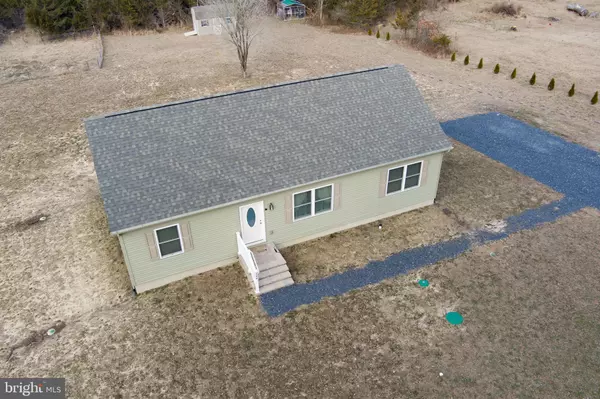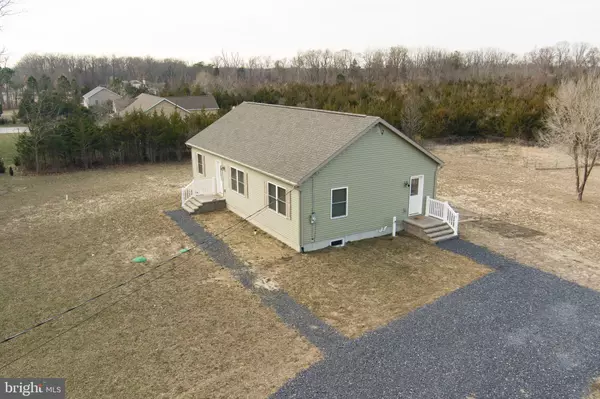For more information regarding the value of a property, please contact us for a free consultation.
344 REEVES RD Bridgeton, NJ 08302
Want to know what your home might be worth? Contact us for a FREE valuation!

Our team is ready to help you sell your home for the highest possible price ASAP
Key Details
Sold Price $292,000
Property Type Single Family Home
Sub Type Detached
Listing Status Sold
Purchase Type For Sale
Square Footage 1,320 sqft
Price per Sqft $221
Subdivision None Available
MLS Listing ID NJCB2004274
Sold Date 02/28/22
Style Raised Ranch/Rambler,Modular/Pre-Fabricated
Bedrooms 3
Full Baths 2
HOA Y/N N
Abv Grd Liv Area 1,320
Originating Board BRIGHT
Year Built 2000
Annual Tax Amount $5,351
Tax Year 2021
Lot Size 2.270 Acres
Acres 2.27
Lot Dimensions 0.00 x 0.00
Property Description
What is the next closest thing to NEW CONSTRUCTION? 344 Reeves Road in Fairfield Township, NJ! Built in 2020 this 1300+ square foot, three bedroom, two full bath home is immaculate and immaculate is an understatement. Many upgrades completed since purchasing in 2020. Included are upgraded lighting fixtures, bathroom fixtures, Mohawk brand flooring, deck, shed, paver exterior front and side steps, and natural gas conversion. This home is situated on a 2.27 acre lot in a rural area of Southern New Jersey. The interior floor plan of this ranch style home is modern, sleek, and open. The master bedroom and master bathroom flank one side of the kitchen while the remaining two bedrooms and full guest bathroom flank the opposite side. The perfect mix of privacy and bedroom separation. The living room, dining area, and kitchen spaces flow freely into one another, truly maximizing the livable square footage. There is a beautiful, vinyl sliding glass door off the back of the house leading to your newly built composite deck overlooking your remaining 2+ acres of land to with as you please. The kitchen has crisp white cabinets, slow close drawers, and barely used stainless steel appliances. Upgraded LVP flooring has been added throughout the main living areas, plush carpet in bedrooms, and high traffic vinyl in the bathrooms. First floor washer and dryer "mudroom" separates the kitchen from the side entrance of the home. Now for your basement which is a "blank canvas" with the potential to add an additional 1300+ square feet of living space once finished. The basement has been constructed with Superior walls and additional heating vents and ducts have been added in preparation for finishing the basement. Bilco doors with added entry door allow for easy movement of larger items to and from the basement. Surveillance system, garden area, 12 x 16 shed, dog pen, and chicken coop locations have already been established throughout the back yard and are all included in the sale. There is ample parking with the graded stone driveway and parking area. Again...built new in 2020 this home is ready for immediate occupancy and the closest you will find to "MOVE IN READY". Remaining 10 Year transferable manufacturer / builders warranty with purchase. Property is located in USDA eligible area and qualified buyers have an opportunity to purchase with $0 down!
Location
State NJ
County Cumberland
Area Fairfield Twp (20605)
Zoning R1
Direction South
Rooms
Basement Unfinished, Sump Pump
Main Level Bedrooms 3
Interior
Interior Features Floor Plan - Open, Kitchen - Island
Hot Water Natural Gas
Cooling Central A/C
Flooring Luxury Vinyl Plank, Carpet, Vinyl
Fireplace N
Heat Source Natural Gas
Exterior
Exterior Feature Deck(s)
Garage Spaces 4.0
Water Access N
Roof Type Architectural Shingle
Street Surface Black Top
Accessibility None
Porch Deck(s)
Total Parking Spaces 4
Garage N
Building
Story 1
Foundation Other
Sewer Private Septic Tank
Water Well
Architectural Style Raised Ranch/Rambler, Modular/Pre-Fabricated
Level or Stories 1
Additional Building Above Grade, Below Grade
Structure Type Dry Wall
New Construction N
Schools
High Schools Bridgeton Senior H.S.
School District Fairfield Township Public Schools
Others
Pets Allowed N
Senior Community No
Tax ID 05-00002-00004 05
Ownership Fee Simple
SqFt Source Assessor
Security Features Surveillance Sys
Acceptable Financing USDA, Conventional, FHA, VA, Cash
Listing Terms USDA, Conventional, FHA, VA, Cash
Financing USDA,Conventional,FHA,VA,Cash
Special Listing Condition Standard
Read Less

Bought with Osbaldo T Matias • Keller Williams Realty - Washington Township



