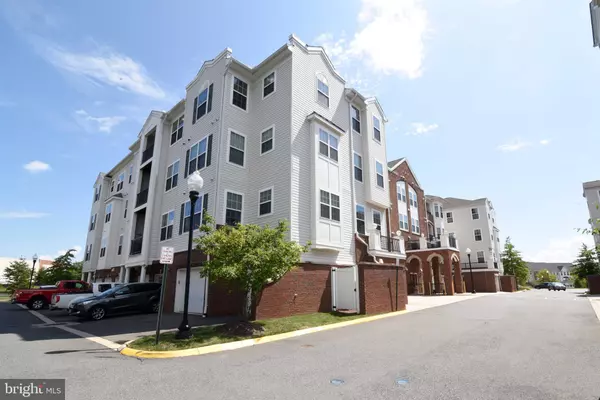For more information regarding the value of a property, please contact us for a free consultation.
9200 CHARLESTON DR #201 Manassas, VA 20110
Want to know what your home might be worth? Contact us for a FREE valuation!

Our team is ready to help you sell your home for the highest possible price ASAP
Key Details
Sold Price $330,000
Property Type Condo
Sub Type Condo/Co-op
Listing Status Sold
Purchase Type For Sale
Square Footage 1,441 sqft
Price per Sqft $229
Subdivision The Gatherings
MLS Listing ID VAMN2000572
Sold Date 10/15/21
Style Traditional
Bedrooms 2
Full Baths 2
Condo Fees $246/mo
HOA Y/N N
Abv Grd Liv Area 1,441
Originating Board BRIGHT
Year Built 2012
Annual Tax Amount $4,324
Tax Year 2021
Property Description
Enjoy the great living at The Gatherings at Wellington in this popular 55+ Active Adult community located just outside charming historic Old Town Manassas! Experience Maintenance-Free One Level Living in this spacious LIKE NEW unit with new paint, new carpet, granite countertops in kitchen and new refrigerator! Living room features tray ceiling and walk out to private balcony. Just to the left of unit entry is an additional room for sitting area, optional dining area, office or other. Owners Suite with 2 walk-in closets and large owner's bathroom with shower. 2nd Bedroom, 2nd Bathroom, provides space for guests, an office, craft room, etc. Building features secure entrance, lobby, indoor mailboxes, elevator and this unit includes detached 1 car garage and 1 additional parking space. Close to shopping, restaurant's, VRE and your choice of multiple golf courses located within 10 miles! Schedule your visit today!
Location
State VA
County Manassas City
Zoning R6
Rooms
Main Level Bedrooms 2
Interior
Interior Features Carpet, Combination Dining/Living, Ceiling Fan(s), Entry Level Bedroom, Primary Bath(s)
Hot Water Natural Gas
Heating Heat Pump(s)
Cooling Central A/C
Equipment Built-In Microwave, Dishwasher, Dryer, Oven/Range - Gas, Refrigerator, Stainless Steel Appliances, Washer
Appliance Built-In Microwave, Dishwasher, Dryer, Oven/Range - Gas, Refrigerator, Stainless Steel Appliances, Washer
Heat Source Natural Gas
Exterior
Parking Features Garage Door Opener
Garage Spaces 1.0
Amenities Available Club House, Community Center, Elevator, Exercise Room, Retirement Community, Tennis Courts, Dining Rooms
Water Access N
Accessibility Elevator
Total Parking Spaces 1
Garage Y
Building
Story 1
Unit Features Garden 1 - 4 Floors
Sewer Public Sewer
Water Public
Architectural Style Traditional
Level or Stories 1
Additional Building Above Grade, Below Grade
New Construction N
Schools
School District Manassas City Public Schools
Others
Pets Allowed N
HOA Fee Include Ext Bldg Maint,Lawn Maintenance,Management,Road Maintenance,Snow Removal,Trash,Water
Senior Community Yes
Age Restriction 55
Tax ID 0906901201
Ownership Condominium
Acceptable Financing Cash, Conventional, FHA
Listing Terms Cash, Conventional, FHA
Financing Cash,Conventional,FHA
Special Listing Condition Standard
Read Less

Bought with Lynn M O'Neill • RE/MAX Gateway



