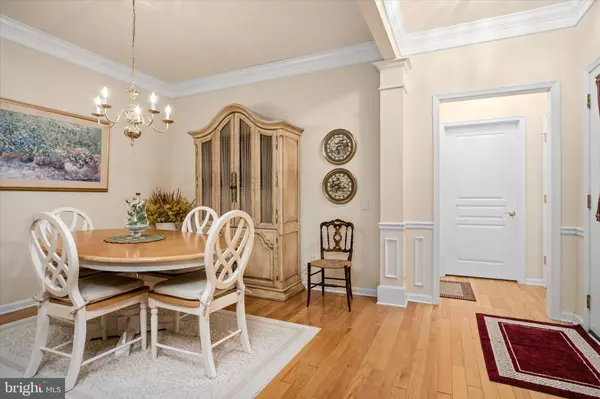For more information regarding the value of a property, please contact us for a free consultation.
49 FALCON CT Hamilton, NJ 08690
Want to know what your home might be worth? Contact us for a FREE valuation!

Our team is ready to help you sell your home for the highest possible price ASAP
Key Details
Sold Price $385,000
Property Type Townhouse
Sub Type Interior Row/Townhouse
Listing Status Sold
Purchase Type For Sale
Square Footage 1,674 sqft
Price per Sqft $229
Subdivision Traditions At Hamilt
MLS Listing ID NJME2010374
Sold Date 04/18/22
Style Carriage House,Ranch/Rambler
Bedrooms 2
Full Baths 2
HOA Fees $280/mo
HOA Y/N Y
Abv Grd Liv Area 1,674
Originating Board BRIGHT
Year Built 2005
Annual Tax Amount $7,737
Tax Year 2021
Lot Size 2,728 Sqft
Acres 0.06
Lot Dimensions 22.00 x 124.00
Property Description
Welcome home to this meticulously cared for Crosswicks model at the highly-sought-after Traditions at Hamilton Crossing. Open floorplan hardwood floors, crown moldings, volume ceilings, gas fireplace, upgraded cabinets and tiles, sunroom addition and magnificent paver patio with built-in lighting. The impressive walk-in closet in main en-suite has custom built-in to keep you organized. Attached garage with additional storage room. The guest suite is on the opposite side of the home for privacy and has great closet space and a convenient, spacious hall full bathroom. You will be proud to call this gem home and meet your neighbors at the pool, clubhouse with billiard, card, meeting rooms and gym. Putter in the greenhouse year round or stroll on the walking path around the pond. Convenient to all of Hamilton's shopping, restaurants, highways and train station. Plan your visit today.
Location
State NJ
County Mercer
Area Hamilton Twp (21103)
Zoning RESIDENTIAL
Rooms
Main Level Bedrooms 2
Interior
Interior Features Carpet, Ceiling Fan(s), Chair Railings, Crown Moldings, Floor Plan - Open, Formal/Separate Dining Room, Kitchen - Eat-In, Pantry, Stall Shower, Tub Shower, Upgraded Countertops, Walk-in Closet(s), Window Treatments, Wood Floors
Hot Water Natural Gas
Heating Forced Air
Cooling Central A/C
Flooring Carpet, Ceramic Tile, Hardwood
Equipment Built-In Microwave, Dishwasher, Dryer, Oven - Self Cleaning, Oven/Range - Gas, Refrigerator, Washer
Furnishings No
Fireplace N
Window Features Screens
Appliance Built-In Microwave, Dishwasher, Dryer, Oven - Self Cleaning, Oven/Range - Gas, Refrigerator, Washer
Heat Source Natural Gas
Laundry Main Floor, Dryer In Unit
Exterior
Parking Features Built In, Garage - Front Entry, Garage Door Opener, Inside Access
Garage Spaces 2.0
Utilities Available Cable TV Available, Electric Available, Natural Gas Available, Phone Available
Water Access N
Roof Type Shingle
Accessibility Grab Bars Mod, Level Entry - Main
Attached Garage 1
Total Parking Spaces 2
Garage Y
Building
Lot Description Cul-de-sac
Story 1
Foundation Slab
Sewer Public Sewer
Water Public
Architectural Style Carriage House, Ranch/Rambler
Level or Stories 1
Additional Building Above Grade, Below Grade
Structure Type Dry Wall,Cathedral Ceilings,9'+ Ceilings
New Construction N
Schools
School District Hamilton Township
Others
Senior Community Yes
Age Restriction 55
Tax ID 03-01945 01-00237
Ownership Fee Simple
SqFt Source Assessor
Security Features Carbon Monoxide Detector(s),Smoke Detector
Acceptable Financing Cash, Conventional, FHA, VA
Horse Property N
Listing Terms Cash, Conventional, FHA, VA
Financing Cash,Conventional,FHA,VA
Special Listing Condition Standard
Read Less

Bought with Non Member • Non Subscribing Office



