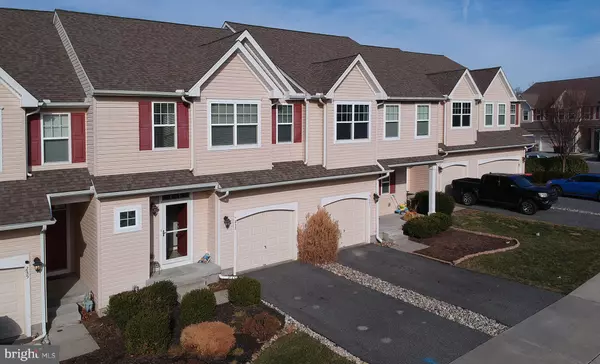For more information regarding the value of a property, please contact us for a free consultation.
233 MULLEN DR Avondale, PA 19311
Want to know what your home might be worth? Contact us for a FREE valuation!

Our team is ready to help you sell your home for the highest possible price ASAP
Key Details
Sold Price $281,000
Property Type Townhouse
Sub Type Interior Row/Townhouse
Listing Status Sold
Purchase Type For Sale
Square Footage 1,688 sqft
Price per Sqft $166
Subdivision Carillon
MLS Listing ID PACT2016406
Sold Date 02/25/22
Style Traditional
Bedrooms 3
Full Baths 1
Half Baths 1
HOA Fees $125/mo
HOA Y/N Y
Abv Grd Liv Area 1,688
Originating Board BRIGHT
Year Built 2011
Annual Tax Amount $5,594
Tax Year 2021
Lot Size 2,445 Sqft
Acres 0.06
Lot Dimensions 0.00 x 0.00
Property Description
Beautifully maintained 3 Bedroom 1.5 Bath in the Carillon community. Open layout for spacious living space. Large windows with provide lots of natural sunlight. Laundry conveniently located on the second level. Full basement for extra storage which has potential to be finished for additional living area or a gym. Lots of extra community parking nearby for guests. Snow removal, lawn service and access to the pool and clubhouse are included in the HOA fee.
Location
State PA
County Chester
Area Avondale Boro (10304)
Zoning RESIDENTIAL
Rooms
Other Rooms Dining Room, Primary Bedroom, Bedroom 2, Kitchen, Family Room, Bedroom 1, Laundry, Loft, Half Bath
Basement Full, Poured Concrete, Sump Pump, Unfinished
Interior
Interior Features Primary Bath(s), Breakfast Area, Carpet, Ceiling Fan(s), Dining Area, Floor Plan - Open, Kitchen - Eat-In, Pantry, Recessed Lighting, Tub Shower, Walk-in Closet(s), Water Treat System
Hot Water Electric
Heating Forced Air
Cooling Central A/C
Flooring Carpet, Vinyl
Equipment Oven/Range - Electric, Refrigerator, Microwave, Dishwasher, Water Conditioner - Owned
Furnishings No
Fireplace N
Window Features Energy Efficient,Double Pane,Insulated
Appliance Oven/Range - Electric, Refrigerator, Microwave, Dishwasher, Water Conditioner - Owned
Heat Source Natural Gas
Laundry Upper Floor
Exterior
Parking Features Garage - Front Entry, Inside Access
Garage Spaces 2.0
Utilities Available Electric Available, Water Available, Sewer Available, Natural Gas Available
Amenities Available Swimming Pool, Club House
Water Access N
Roof Type Architectural Shingle
Street Surface Black Top
Accessibility None
Attached Garage 1
Total Parking Spaces 2
Garage Y
Building
Story 2
Foundation Concrete Perimeter
Sewer Public Sewer
Water Public
Architectural Style Traditional
Level or Stories 2
Additional Building Above Grade, Below Grade
Structure Type High
New Construction N
Schools
High Schools Avon Grove
School District Avon Grove
Others
HOA Fee Include Pool(s),Lawn Maintenance,Common Area Maintenance
Senior Community No
Tax ID 04-01 -0077.4800
Ownership Fee Simple
SqFt Source Estimated
Acceptable Financing Conventional, Cash, FHA, VA
Horse Property N
Listing Terms Conventional, Cash, FHA, VA
Financing Conventional,Cash,FHA,VA
Special Listing Condition Standard
Read Less

Bought with Brooke N Grohol • Compass RE



