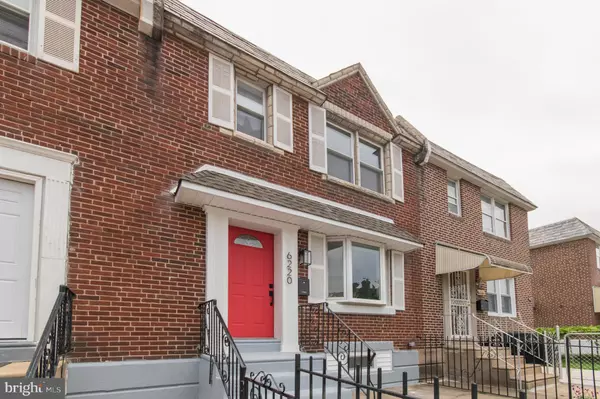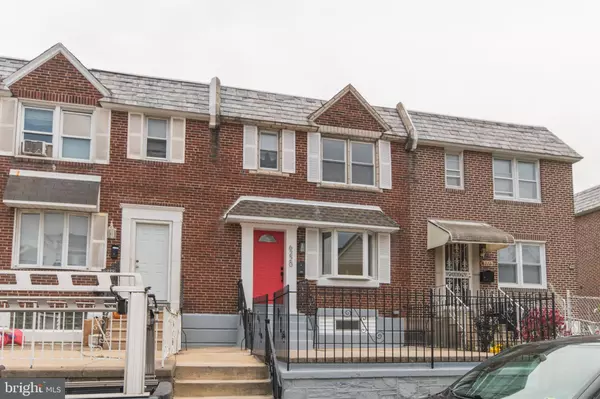For more information regarding the value of a property, please contact us for a free consultation.
6220 MERSHON ST Philadelphia, PA 19149
Want to know what your home might be worth? Contact us for a FREE valuation!

Our team is ready to help you sell your home for the highest possible price ASAP
Key Details
Sold Price $245,000
Property Type Townhouse
Sub Type Interior Row/Townhouse
Listing Status Sold
Purchase Type For Sale
Square Footage 1,168 sqft
Price per Sqft $209
Subdivision Mayfair (West)
MLS Listing ID PAPH2042464
Sold Date 12/07/21
Style AirLite
Bedrooms 3
Full Baths 1
HOA Y/N N
Abv Grd Liv Area 1,168
Originating Board BRIGHT
Year Built 1950
Annual Tax Amount $1,701
Tax Year 2021
Lot Size 1,104 Sqft
Acres 0.03
Lot Dimensions 18.25 x 60.50
Property Description
Must see this strikingly newly remodeled 3 bedroom 1 bath home. This home is just what youre looking for! A spacious patio out front that provides plenty of space for entertaining. Upon entering the home, you are warmly greeted by beautifully refinished original hardwood floors throughout, fresh paint, and a bright open floor plan that seamlessly connect the kitchen to the dining room. Meticulous attention to detail is presented in the kitchen with a magnificent center island along with quartz counter tops, new cabinets and brand new stainless steel appliances with a coffee bar. Upstairs you will find 3 nice size bedrooms, all with their own closet space, and 1 full size newly renovated bathroom. Other highlights include; new HVAC system, new rubber roof, new plumbing, new electric panel and new wiring throughout, recessed lighting on the 1st floor and basement, a 1 car garage with rear parking and back door entrance. A great place to come home and relax! Make your appointment quickly!
Booties or shoe removal required when viewing! Seller is a licensed pa agent.
Location
State PA
County Philadelphia
Area 19149 (19149)
Zoning RSA5
Rooms
Basement Partially Finished
Main Level Bedrooms 3
Interior
Interior Features Dining Area, Floor Plan - Open, Kitchen - Island, Recessed Lighting, Upgraded Countertops, Wood Floors
Hot Water Natural Gas
Heating Central
Cooling Central A/C
Equipment Dishwasher, Disposal, Microwave, Icemaker, Exhaust Fan, Oven/Range - Gas, Refrigerator, Six Burner Stove, Stainless Steel Appliances, Washer/Dryer Hookups Only
Appliance Dishwasher, Disposal, Microwave, Icemaker, Exhaust Fan, Oven/Range - Gas, Refrigerator, Six Burner Stove, Stainless Steel Appliances, Washer/Dryer Hookups Only
Heat Source Natural Gas
Exterior
Parking Features Other
Garage Spaces 2.0
Water Access N
Roof Type Rubber
Accessibility 2+ Access Exits
Attached Garage 1
Total Parking Spaces 2
Garage Y
Building
Story 2
Foundation Brick/Mortar
Sewer Public Sewer
Water Public
Architectural Style AirLite
Level or Stories 2
Additional Building Above Grade, Below Grade
Structure Type Dry Wall
New Construction N
Schools
School District The School District Of Philadelphia
Others
Pets Allowed N
Senior Community No
Tax ID 621576000
Ownership Fee Simple
SqFt Source Assessor
Acceptable Financing Cash, FHA, Conventional
Listing Terms Cash, FHA, Conventional
Financing Cash,FHA,Conventional
Special Listing Condition Standard
Read Less

Bought with Xing Lin • A Plus Realtors LLC



