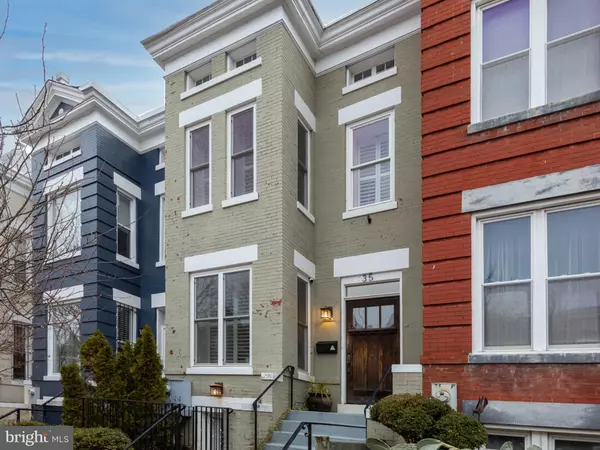For more information regarding the value of a property, please contact us for a free consultation.
35 SEATON PL NW Washington, DC 20001
Want to know what your home might be worth? Contact us for a FREE valuation!

Our team is ready to help you sell your home for the highest possible price ASAP
Key Details
Sold Price $1,296,000
Property Type Townhouse
Sub Type Interior Row/Townhouse
Listing Status Sold
Purchase Type For Sale
Square Footage 2,395 sqft
Price per Sqft $541
Subdivision Bloomingdale
MLS Listing ID DCDC2031112
Sold Date 02/25/22
Style Victorian
Bedrooms 4
Full Baths 3
Half Baths 1
HOA Y/N N
Abv Grd Liv Area 1,680
Originating Board BRIGHT
Year Built 1907
Annual Tax Amount $8,458
Tax Year 2021
Lot Size 1,500 Sqft
Acres 0.03
Property Description
Renovated in 2015 but feels and looks brand new! Steps from the Red Hen, Bacio Pizza & Creative Grounds coffee shop! Original details meet modern flare in this 4BR/3.5BA charming Victorian. The semi-open floor plan gives you views from the living room back to the kitchen, however the functioning pocket door can be closed to divide off spaces. Walk back to the amazing kitchen that will make you want to cook with tons of cabinets and counter-space! In the living room, there is an exquisite mantle with a gas fireplace insert to keep you warm on frigid days! Upstairs you will find the primary bedroom with vaulted ceilings, loads of closets as well as a spa-like bath with a shower all your friends will be jealous of! There are 2 other bedrooms on the 3rd floor with a bath in the middle. The rear bedroom also has a private balcony! The rear yard has a screened in balcony to keep the bugs out on summer nights, as well as space for a yard or to PARK! The basement has a connecting staircase, additionally it has front and rear entrances. Could be a great game room & extra bedroom, in-law suite or possibly rental with some modifications! Close to Shaw, Rhode Island Ave & NOMA metros! OFFERS requested Tuesday 01/25 @ 6pm!
Location
State DC
County Washington
Zoning RESIDENTIAL
Rooms
Basement Connecting Stairway, Front Entrance, Rear Entrance, Sump Pump, English, Fully Finished
Interior
Interior Features Kitchen - Gourmet, Breakfast Area, Combination Kitchen/Dining, Primary Bath(s), Crown Moldings, Wet/Dry Bar, Wood Floors, Floor Plan - Traditional
Hot Water Natural Gas
Heating Forced Air
Cooling Central A/C
Flooring Hardwood
Fireplaces Number 1
Equipment Dryer - Front Loading, Dishwasher, Disposal, Icemaker, Microwave, Oven/Range - Gas, Refrigerator, Washer - Front Loading
Fireplace Y
Appliance Dryer - Front Loading, Dishwasher, Disposal, Icemaker, Microwave, Oven/Range - Gas, Refrigerator, Washer - Front Loading
Heat Source Natural Gas
Exterior
Water Access N
Accessibility None
Garage N
Building
Story 3.5
Foundation Permanent
Sewer Public Sewer
Water Public
Architectural Style Victorian
Level or Stories 3.5
Additional Building Above Grade, Below Grade
New Construction N
Schools
School District District Of Columbia Public Schools
Others
Senior Community No
Tax ID 3110//0077
Ownership Fee Simple
SqFt Source Assessor
Special Listing Condition Standard
Read Less

Bought with John Coleman • RLAH @properties



