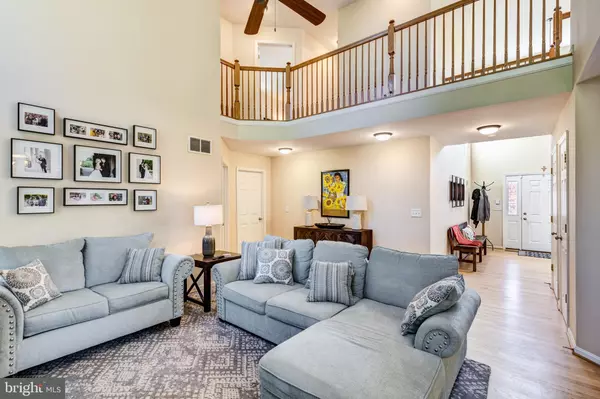For more information regarding the value of a property, please contact us for a free consultation.
844 WELLESLEY CT Hampstead, MD 21074
Want to know what your home might be worth? Contact us for a FREE valuation!

Our team is ready to help you sell your home for the highest possible price ASAP
Key Details
Sold Price $475,000
Property Type Single Family Home
Sub Type Detached
Listing Status Sold
Purchase Type For Sale
Square Footage 2,767 sqft
Price per Sqft $171
Subdivision Park Place
MLS Listing ID MDCR2003460
Sold Date 12/10/21
Style Colonial
Bedrooms 4
Full Baths 2
Half Baths 1
HOA Fees $9
HOA Y/N Y
Abv Grd Liv Area 2,767
Originating Board BRIGHT
Year Built 2003
Annual Tax Amount $4,763
Tax Year 2021
Lot Size 7,700 Sqft
Acres 0.18
Property Description
Stunning and Spacious Colonial Tucked Away on a Court and Backing to a Farm for Great Privacy * Home Features Open Kitchen/Family Room w/2 Story Ceiling in FR * Updated Kitchen Appliances * New HWD Floors Throughout Main Level (2018) * All New Carpet Upstairs (2018) * Large Bedrooms * Primary Suite Features Bath w/2 Separate Vanities and a Generous Walk in Closet * Main Level Office Perfect for Working from Home * Brand New Roof (8/2021) * 2nd Floor HVAC New (4/2021) * Updated Light Fixtures * Plantation Shutters in Dining Room/Family Room/Primary Bedroom * Deck Refinished (June 2020) Leads to Paver Patio and Level Backyard * Don't Miss This Immaculate Home!
Location
State MD
County Carroll
Zoning RESIDENTIAL
Rooms
Basement Unfinished, Daylight, Full
Interior
Interior Features Kitchen - Island, Combination Kitchen/Dining, Primary Bath(s), Recessed Lighting, Floor Plan - Open
Hot Water Natural Gas
Heating Forced Air, Heat Pump(s), Zoned
Cooling Heat Pump(s), Central A/C, Ceiling Fan(s), Zoned
Equipment Dishwasher, Disposal, Oven/Range - Gas, Refrigerator
Fireplace N
Appliance Dishwasher, Disposal, Oven/Range - Gas, Refrigerator
Heat Source Natural Gas
Exterior
Parking Features Garage Door Opener
Garage Spaces 6.0
Amenities Available Common Grounds, Tennis Courts, Tot Lots/Playground
Water Access N
Roof Type Asphalt
Accessibility None
Attached Garage 2
Total Parking Spaces 6
Garage Y
Building
Story 2
Foundation Slab, Concrete Perimeter
Sewer Public Sewer
Water Public
Architectural Style Colonial
Level or Stories 2
Additional Building Above Grade, Below Grade
Structure Type Dry Wall
New Construction N
Schools
School District Carroll County Public Schools
Others
HOA Fee Include Common Area Maintenance,Snow Removal
Senior Community No
Tax ID 0708065977
Ownership Fee Simple
SqFt Source Assessor
Special Listing Condition Standard
Read Less

Bought with Chelsea Brooke Smith • Atlas Premier Realty, LLC



