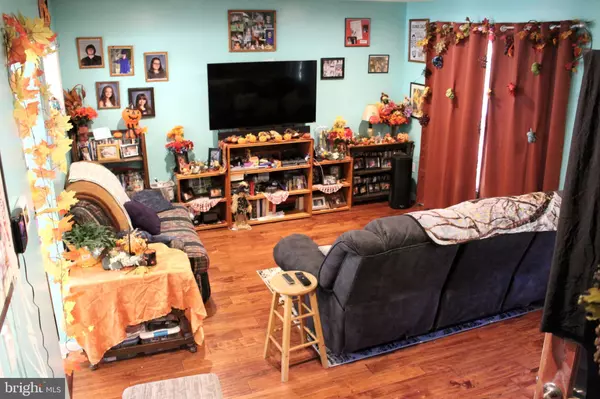For more information regarding the value of a property, please contact us for a free consultation.
946 ISLE OF Q RD Millersburg, PA 17061
Want to know what your home might be worth? Contact us for a FREE valuation!

Our team is ready to help you sell your home for the highest possible price ASAP
Key Details
Sold Price $214,000
Property Type Single Family Home
Sub Type Detached
Listing Status Sold
Purchase Type For Sale
Square Footage 1,084 sqft
Price per Sqft $197
Subdivision None Available
MLS Listing ID PADA2004620
Sold Date 01/14/22
Style Split Level
Bedrooms 3
Full Baths 1
HOA Y/N N
Abv Grd Liv Area 1,084
Originating Board BRIGHT
Year Built 1992
Annual Tax Amount $3,054
Tax Year 2016
Lot Size 1.020 Acres
Acres 1.02
Property Description
This is the one you have been waiting for! Located in Millersburg, home of the Millersburg Ferry Boat. This home sits on an acre and has newer windows, doors, roof and heatpump. Ample closet space, upgraded kitchen cabinets and counter tops. Everything is completed for you to move right in. Large bathroom with 3 bedrooms. Family room on lower level could be used as a 4th master bedroom, game room or a man cave! You could possibly add a 2nd bathroom as well. The basement has ample storage space, new UV Light installed recently, hotwater heater and water softener. This home offers endless possibilities to make it your own! Relax on your front and/or back porch or take a walk down to the creek. Lots of wildlife to enjoy on mornings/evenings while sipping your coffee. This home also has a fish pond in back yard for you to enjoy! Storage shed with new metal roof and basketball court. Dont wait, Call me today for a showing!!!
Location
State PA
County Dauphin
Area Upper Paxton Twp (14065)
Zoning RESIDENTIAL
Rooms
Other Rooms Living Room, Bedroom 2, Bedroom 3, Kitchen, Family Room, Basement, Bedroom 1, Laundry, Bathroom 1
Basement Poured Concrete, Connecting Stairway, Full, Fully Finished, Heated, Interior Access, Outside Entrance, Rear Entrance, Walkout Level, Walkout Stairs
Interior
Interior Features Ceiling Fan(s), Combination Kitchen/Dining, Dining Area, Floor Plan - Traditional, Kitchen - Table Space, Primary Bath(s), Recessed Lighting, Tub Shower, Upgraded Countertops, Walk-in Closet(s), Water Treat System, Window Treatments
Hot Water Electric
Heating Heat Pump(s)
Cooling None
Flooring Other
Equipment Dishwasher, Energy Efficient Appliances, Exhaust Fan, Humidifier, Refrigerator, Stove, Water Conditioner - Owned, Water Heater - High-Efficiency
Fireplace N
Window Features Double Hung,Energy Efficient
Appliance Dishwasher, Energy Efficient Appliances, Exhaust Fan, Humidifier, Refrigerator, Stove, Water Conditioner - Owned, Water Heater - High-Efficiency
Heat Source Electric
Laundry Hookup, Lower Floor
Exterior
Exterior Feature Patio(s), Porch(es)
Garage Spaces 6.0
Utilities Available Cable TV Available, Electric Available, Phone Available, Sewer Available, Water Available
Water Access N
View Creek/Stream, Garden/Lawn, Mountain, Street, Trees/Woods
Roof Type Fiberglass,Asphalt
Accessibility Doors - Swing In
Porch Patio(s), Porch(es)
Road Frontage Boro/Township, City/County
Total Parking Spaces 6
Garage N
Building
Lot Description Level, Sloping
Story 1.5
Foundation Block
Sewer Septic Exists
Water Well
Architectural Style Split Level
Level or Stories 1.5
Additional Building Above Grade
Structure Type Dry Wall
New Construction N
Schools
High Schools Millersburg Area High School
School District Millersburg Area
Others
Senior Community No
Tax ID 65-036-041-000-0000
Ownership Fee Simple
SqFt Source Estimated
Security Features Main Entrance Lock,Smoke Detector
Acceptable Financing Conventional, Cash
Listing Terms Conventional, Cash
Financing Conventional,Cash
Special Listing Condition Standard
Read Less

Bought with Landon Bruner • Iron Valley Real Estate of Central PA



