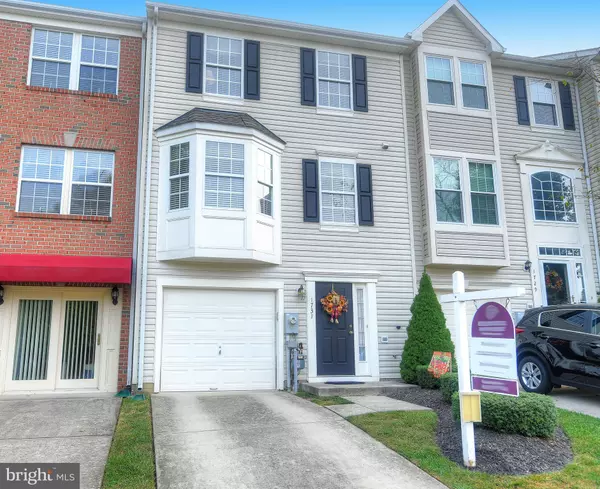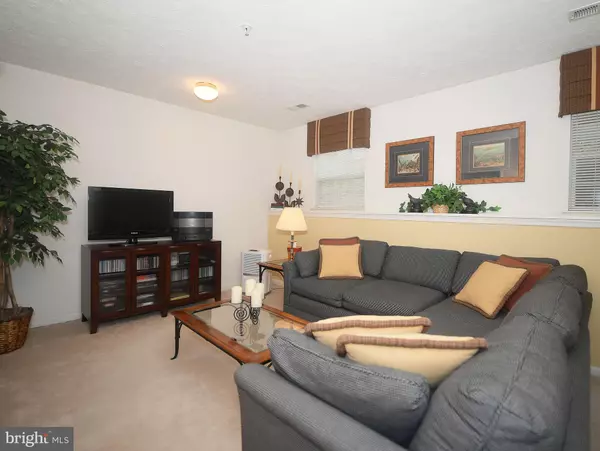For more information regarding the value of a property, please contact us for a free consultation.
1731 CHRISARA CT Forest Hill, MD 21050
Want to know what your home might be worth? Contact us for a FREE valuation!

Our team is ready to help you sell your home for the highest possible price ASAP
Key Details
Sold Price $264,000
Property Type Townhouse
Sub Type Interior Row/Townhouse
Listing Status Sold
Purchase Type For Sale
Square Footage 1,610 sqft
Price per Sqft $163
Subdivision Spenceola Farms
MLS Listing ID MDHR243128
Sold Date 03/20/20
Style Traditional
Bedrooms 3
Full Baths 2
Half Baths 1
HOA Fees $45/mo
HOA Y/N Y
Abv Grd Liv Area 1,310
Originating Board BRIGHT
Year Built 1999
Annual Tax Amount $2,499
Tax Year 2020
Lot Size 2,200 Sqft
Acres 0.05
Property Description
LOOK NO FURTHER! Don't let this meticulously maintained garage townhome located in the desirable community of Spenceola Farms slip away! Upon entering this home you are greeted by beautiful hardwood floors in the foyer. The lower level family room is cozy with neutral carpet and windows for natural light. Main level has a spacious eat in kitchen, half bath and dining/living room combo. A beautiful bay window allows tons of sunlight into this incredible kitchen with gleaming hardwood floors. An inviting dining/living room area has a spectacular wall of windows and a door leading to a private deck that backs to trees for extra privacy and relaxation. Upper level boasts a large landing area and a master bedroom with private master bath, two additional bedrooms and another full bath. Second hall bathroom is complete with a new skylight adding outside brilliance. Several custom made window treatments will convey to the buyer of this beautiful home. You will have extra peace of mind with a newer roof, HVAC and hot water heater. This home is within walking distance to the pool, clubhouse and the community walking path. This home is a 10!
Location
State MD
County Harford
Zoning R2COS
Rooms
Other Rooms Living Room, Dining Room, Primary Bedroom, Bedroom 2, Bedroom 3, Kitchen, Family Room, Foyer, Bathroom 2, Primary Bathroom, Half Bath
Basement Fully Finished, Garage Access, Windows, Front Entrance
Interior
Interior Features Carpet, Combination Dining/Living, Kitchen - Eat-In, Skylight(s), Soaking Tub, Tub Shower, Window Treatments
Hot Water Natural Gas
Heating Forced Air
Cooling Central A/C
Flooring Hardwood, Partially Carpeted, Vinyl
Equipment Disposal, Dishwasher, Dryer, Oven/Range - Electric, Refrigerator, Washer, Water Heater, Range Hood
Fireplace N
Window Features Skylights,Bay/Bow
Appliance Disposal, Dishwasher, Dryer, Oven/Range - Electric, Refrigerator, Washer, Water Heater, Range Hood
Heat Source Natural Gas
Laundry Lower Floor
Exterior
Parking Features Garage - Front Entry, Garage Door Opener, Inside Access
Garage Spaces 1.0
Utilities Available Cable TV, Natural Gas Available
Amenities Available Club House, Swimming Pool, Jog/Walk Path, Tot Lots/Playground
Water Access N
View Trees/Woods
Roof Type Architectural Shingle
Accessibility None
Attached Garage 1
Total Parking Spaces 1
Garage Y
Building
Lot Description Backs to Trees
Story 3+
Sewer Public Sewer
Water Public
Architectural Style Traditional
Level or Stories 3+
Additional Building Above Grade, Below Grade
New Construction N
Schools
School District Harford County Public Schools
Others
HOA Fee Include Snow Removal,Trash,Lawn Maintenance
Senior Community No
Tax ID 03-322378
Ownership Fee Simple
SqFt Source Assessor
Security Features Security System,Smoke Detector
Horse Property N
Special Listing Condition Standard
Read Less

Bought with Robert B McArtor • RE/MAX Components



