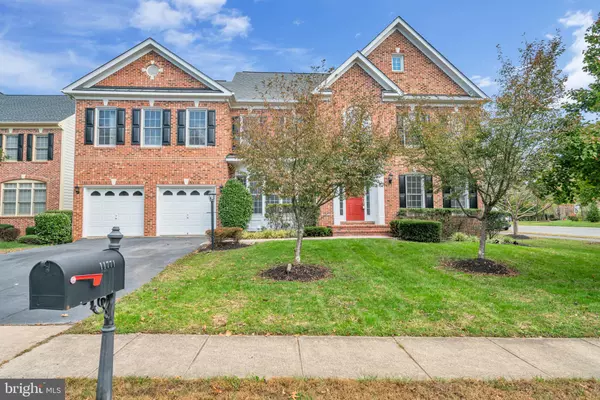For more information regarding the value of a property, please contact us for a free consultation.
11771 GAILEMONT CT Woodbridge, VA 22192
Want to know what your home might be worth? Contact us for a FREE valuation!

Our team is ready to help you sell your home for the highest possible price ASAP
Key Details
Sold Price $880,000
Property Type Single Family Home
Sub Type Detached
Listing Status Sold
Purchase Type For Sale
Square Footage 6,394 sqft
Price per Sqft $137
Subdivision River Falls
MLS Listing ID VAPW2000287
Sold Date 12/14/21
Style Colonial
Bedrooms 6
Full Baths 4
Half Baths 1
HOA Fees $113/mo
HOA Y/N Y
Abv Grd Liv Area 4,594
Originating Board BRIGHT
Year Built 2005
Annual Tax Amount $8,991
Tax Year 2021
Lot Size 0.255 Acres
Acres 0.26
Property Description
*** Priced to sell *** Prestigious and spacious (approx. 6,400 sq ft) brick-front, single house in a Premier golf community. Come make this home your own! BRAND NEW:*** stunning, premium, kitchen with quartz countertops, quartz backsplash, disposal, sink, and stainless steel appliances*** This house features 6 bedrooms, 4.5 baths. Newly refinished hardwood floors and a freshly painted interior. White cabinets throughout. The breakfast room, with a NEW ceiling fan, steps down to a bright and sunny 2-story family room that features a wood burning fireplace with floor to ceiling bricks. The cozy sunroom is accessible to the easy to care deck which overlooks the picturesque backyard. The formal dining room is accented with crown molding and a chair rail that opens into the adjoining living room. The master bedroom has a soaking tub, separate shower, and BRAND NEW premium Quartz dual sink vanity that matches the kitchen. Four additional bedrooms and 2 Jack-and-Jill baths complete the upper level. The lower level is the walk-out basement to the magnificent flagstone patio. The basement boasts a great room, recreational room, bonus room with full bath, and storage room ***Ready to move in and for you to add your own personal touches ***
Location
State VA
County Prince William
Zoning PMR
Rooms
Other Rooms Living Room, Dining Room, Primary Bedroom, Sitting Room, Bedroom 2, Bedroom 3, Bedroom 4, Bedroom 5, Kitchen, Family Room, Den, Breakfast Room, Study, Sun/Florida Room, Great Room, Recreation Room, Storage Room
Basement Fully Finished, Outside Entrance, Rear Entrance, Walkout Level, Windows
Interior
Interior Features Breakfast Area, Carpet, Ceiling Fan(s), Chair Railings, Crown Moldings, Dining Area, Double/Dual Staircase, Family Room Off Kitchen, Kitchen - Island, Recessed Lighting, Soaking Tub, Walk-in Closet(s), Tub Shower
Hot Water 60+ Gallon Tank, Natural Gas
Heating Forced Air
Cooling Central A/C
Fireplaces Number 1
Fireplaces Type Wood, Brick
Equipment Cooktop - Down Draft, Dishwasher, Disposal, Oven - Double, Oven/Range - Electric, Stainless Steel Appliances, Exhaust Fan, Refrigerator
Furnishings No
Fireplace Y
Appliance Cooktop - Down Draft, Dishwasher, Disposal, Oven - Double, Oven/Range - Electric, Stainless Steel Appliances, Exhaust Fan, Refrigerator
Heat Source Natural Gas
Laundry Main Floor
Exterior
Exterior Feature Deck(s), Patio(s)
Parking Features Garage - Front Entry, Garage Door Opener
Garage Spaces 2.0
Amenities Available Basketball Courts, Club House, Common Grounds, Golf Club, Jog/Walk Path, Pool - Outdoor, Tennis Courts, Tot Lots/Playground
Water Access N
Accessibility Doors - Swing In
Porch Deck(s), Patio(s)
Attached Garage 2
Total Parking Spaces 2
Garage Y
Building
Lot Description Corner, Front Yard, Rear Yard, SideYard(s)
Story 3
Foundation Concrete Perimeter
Sewer Public Sewer
Water Public
Architectural Style Colonial
Level or Stories 3
Additional Building Above Grade, Below Grade
New Construction N
Schools
Elementary Schools Westridge
Middle Schools Benton
High Schools Charles J. Colgan Senior
School District Prince William County Public Schools
Others
HOA Fee Include Common Area Maintenance,Management,Pool(s),Reserve Funds,Snow Removal,Trash
Senior Community No
Tax ID 8193-29-2590
Ownership Fee Simple
SqFt Source Assessor
Special Listing Condition Standard
Read Less

Bought with Nadia Dellawar • Samson Properties



