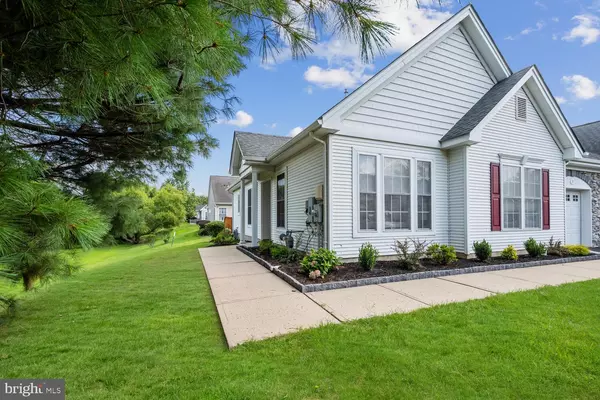For more information regarding the value of a property, please contact us for a free consultation.
9 GOLDFINCH DR Hamilton, NJ 08690
Want to know what your home might be worth? Contact us for a FREE valuation!

Our team is ready to help you sell your home for the highest possible price ASAP
Key Details
Sold Price $300,000
Property Type Single Family Home
Sub Type Twin/Semi-Detached
Listing Status Sold
Purchase Type For Sale
Square Footage 1,418 sqft
Price per Sqft $211
Subdivision Evergreen
MLS Listing ID NJME2003444
Sold Date 10/08/21
Style Ranch/Rambler
Bedrooms 2
Full Baths 2
HOA Fees $190/mo
HOA Y/N Y
Abv Grd Liv Area 1,418
Originating Board BRIGHT
Year Built 2001
Annual Tax Amount $6,215
Tax Year 2020
Lot Size 4,214 Sqft
Acres 0.1
Lot Dimensions 49.00 x 86.00
Property Description
Welcome Home to one of Hamilton's most desirable Adult Communities at Evergreen! This well located two bedroom, 2 bath Juniper Model offers and open floor plan with glistening hardwood floors throughout your living room and dining room combo all with crown molding. Eat-in kitchen with plenty of cabinet space & Corian counters and sliding glass doors leading out to your deck to enjoy that cup of coffee in the morning or a good book. A generous sized family room flows right off the kitchen which offers plenty of light during the day. Large master bedroom offers trey ceilings, walk-in closet and full bath with double sinks. Come join this wonderful community and all it has to offer. Amenities include an enclosed pool for year-round enjoyment, an exercise room, tennis, bocce, putting green and greenhouse. Conveniently located just across the street from Veterans Park and close to shopping, restaurants, public transportation and all major highways. Make your appointment today!
Location
State NJ
County Mercer
Area Hamilton Twp (21103)
Zoning RESIDENTIAL
Rooms
Other Rooms Living Room, Dining Room, Bedroom 2, Kitchen, Family Room, Bedroom 1
Main Level Bedrooms 2
Interior
Interior Features Attic/House Fan, Carpet, Ceiling Fan(s), Chair Railings, Crown Moldings, Dining Area, Kitchen - Eat-In, Recessed Lighting, Walk-in Closet(s), Wood Floors
Hot Water Natural Gas
Heating Forced Air
Cooling Central A/C, Ceiling Fan(s)
Fireplace N
Heat Source Natural Gas
Exterior
Parking Features Garage - Front Entry, Garage Door Opener
Garage Spaces 1.0
Water Access N
Accessibility None
Attached Garage 1
Total Parking Spaces 1
Garage Y
Building
Story 1
Sewer Public Sewer
Water Public
Architectural Style Ranch/Rambler
Level or Stories 1
Additional Building Above Grade, Below Grade
New Construction N
Schools
School District Hamilton Township
Others
Senior Community Yes
Age Restriction 55
Tax ID 03-02167 01-00256
Ownership Fee Simple
SqFt Source Assessor
Acceptable Financing Cash, Conventional, FHA, VA
Listing Terms Cash, Conventional, FHA, VA
Financing Cash,Conventional,FHA,VA
Special Listing Condition Standard
Read Less

Bought with Robert J Lopez • Keller Williams Real Estate - Princeton



