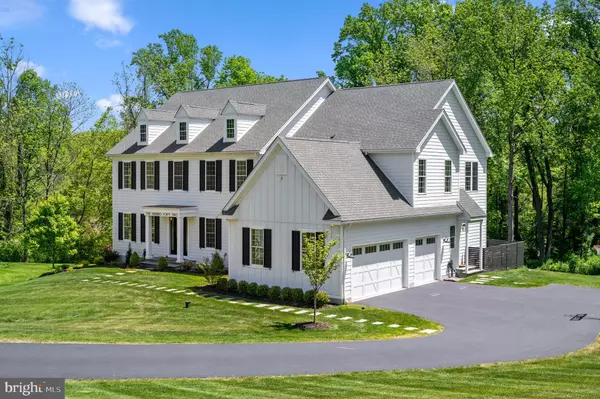For more information regarding the value of a property, please contact us for a free consultation.
142 HUNT VALLEY CIR Berwyn, PA 19312
Want to know what your home might be worth? Contact us for a FREE valuation!

Our team is ready to help you sell your home for the highest possible price ASAP
Key Details
Sold Price $2,100,000
Property Type Single Family Home
Sub Type Detached
Listing Status Sold
Purchase Type For Sale
Square Footage 7,300 sqft
Price per Sqft $287
Subdivision Hunt Valley
MLS Listing ID PADE2005106
Sold Date 11/11/21
Style Traditional
Bedrooms 5
Full Baths 3
Half Baths 3
HOA Y/N N
Abv Grd Liv Area 5,300
Originating Board BRIGHT
Year Built 2018
Annual Tax Amount $21,938
Tax Year 2021
Lot Size 2.363 Acres
Acres 2.36
Lot Dimensions 0.00 x 0.00
Property Description
Welcome to 142 Hunt Valley Circle, a 3 year old custom built home by Moser Builders offering 5 bedrooms, 4 .2 bathrooms and sits on a breath taking 2.7 acre lot in the coveted neighborhood of Hunt Valley Circle and Top Rated Marple Newtown School District! This one-of-a-kind property exudes curb appeal the second you drive up and offers an open yet traditional floor plan that is great for everyday use or for more intimate gatherings. The first floor offers 5in oak flooring and 10ft high ceilings throughout; a formal living room with built-in shelving, gas fireplace, coffered ceiling and french doors to the mahogany deck; spacious dining room with adjoining butlers pantry for extra storage and serving space; and handsome study with walls of windows allowing plenty of sunlight. The heart of the home is the incredible, gourmet kitchen with custom floor to ceiling inset shaker cabinetry,12ft island, stainless steel commercial grade appliances, quartz counters, and adjoining breakfast room with access to the deck. Flowing from the kitchen space, you overlook the cozy family room with custom gas fireplace, exposed wood beam accent, and wall of windows allowing the southern exposure sunlight. Finishing the first floor are two powder rooms and the mudroom room/storage area off of the 3 car garage. Walkup the foyer stairs to the second level and stop at the landing to marvel at the view- a fully stocked pond with fountain! Once you reach the second level, you will find an expansive master suite with huge walk-in closet and luxurious master bathroom with dual vanities, soaking pedestal tub, and frameless shower; one ensuite bedroom with private tiled bathroom; two other spacious bedrooms which share a jack and jill bathroom with dual vanities and tub/shower combo; and a laundry room with cabinetry and counter space. The finished walk out level is designed as a second family room for additional living space and offers a full bathroom and gaming area while the unfinished space is used for a gym and storage. The rear yard offers privacy, magnificent views, fenced-in garden and plenty of space for whatever activity you choose. This home truly has it all! Within walking distance to prestigious Episcopal Academy, just a few minutes drive to downtown Wayne with its array of amazing dining and shopping options, and close to Paoli train station and all major roadways for easy access to Philadelphia and NYC. Make your appointment today to see this magnificent home; it will not disappoint!
Location
State PA
County Delaware
Area Newtown Twp (10430)
Zoning R-10
Rooms
Other Rooms Living Room, Dining Room, Bedroom 2, Bedroom 3, Bedroom 4, Bedroom 5, Kitchen, Game Room, Family Room, Foyer, Breakfast Room, Bedroom 1, Exercise Room, Office, Bathroom 1, Bathroom 2, Bathroom 3, Half Bath
Basement Fully Finished, Daylight, Full, Walkout Level, Windows
Interior
Interior Features Additional Stairway, Attic, Attic/House Fan, Breakfast Area, Butlers Pantry, Carpet, Crown Moldings, Dining Area, Double/Dual Staircase, Family Room Off Kitchen, Floor Plan - Open, Formal/Separate Dining Room, Kitchen - Eat-In, Kitchen - Island, Soaking Tub, Sprinkler System, Walk-in Closet(s), Wood Floors
Hot Water Propane, 60+ Gallon Tank
Heating Forced Air, Programmable Thermostat, Zoned, Central
Cooling Central A/C
Flooring Hardwood, Ceramic Tile
Fireplaces Number 2
Fireplaces Type Gas/Propane, Insert, Wood, Mantel(s)
Equipment Built-In Microwave, Built-In Range, Dishwasher, Disposal, Dryer - Electric, Dryer - Front Loading, Washer - Front Loading, ENERGY STAR Clothes Washer, Energy Efficient Appliances, Humidifier, Icemaker, Oven - Double, Oven - Self Cleaning, Oven/Range - Electric, Range Hood, Refrigerator, ENERGY STAR Refrigerator, Stainless Steel Appliances, Stove, Water Conditioner - Owned, Water Heater - High-Efficiency
Fireplace Y
Window Features Double Hung,Double Pane,Energy Efficient,Screens,Transom
Appliance Built-In Microwave, Built-In Range, Dishwasher, Disposal, Dryer - Electric, Dryer - Front Loading, Washer - Front Loading, ENERGY STAR Clothes Washer, Energy Efficient Appliances, Humidifier, Icemaker, Oven - Double, Oven - Self Cleaning, Oven/Range - Electric, Range Hood, Refrigerator, ENERGY STAR Refrigerator, Stainless Steel Appliances, Stove, Water Conditioner - Owned, Water Heater - High-Efficiency
Heat Source Propane - Owned
Laundry Upper Floor
Exterior
Exterior Feature Deck(s)
Parking Features Garage - Side Entry, Garage Door Opener, Inside Access
Garage Spaces 5.0
Fence Split Rail
Utilities Available Cable TV, Sewer Available, Propane
Water Access Y
View Pond, Trees/Woods, Water
Roof Type Asphalt
Accessibility >84\" Garage Door, 2+ Access Exits, Doors - Swing In
Porch Deck(s)
Attached Garage 3
Total Parking Spaces 5
Garage Y
Building
Lot Description Front Yard, Rear Yard, SideYard(s), Backs to Trees, Pond, Secluded
Story 2
Foundation Slab
Sewer On Site Septic
Water Well
Architectural Style Traditional
Level or Stories 2
Additional Building Above Grade, Below Grade
Structure Type 9'+ Ceilings,High
New Construction N
Schools
Middle Schools Paxon Hollow
High Schools Marple Newtown
School District Marple Newtown
Others
Senior Community No
Tax ID 30-00-01277-10
Ownership Fee Simple
SqFt Source Assessor
Security Features Fire Detection System,Monitored,Motion Detectors,Security System,Smoke Detector
Acceptable Financing Cash, Conventional
Listing Terms Cash, Conventional
Financing Cash,Conventional
Special Listing Condition Standard
Read Less

Bought with Maribeth McConnell • BHHS Fox & Roach-Malvern



