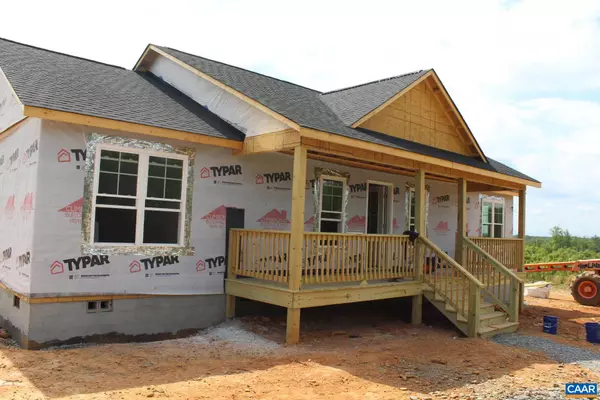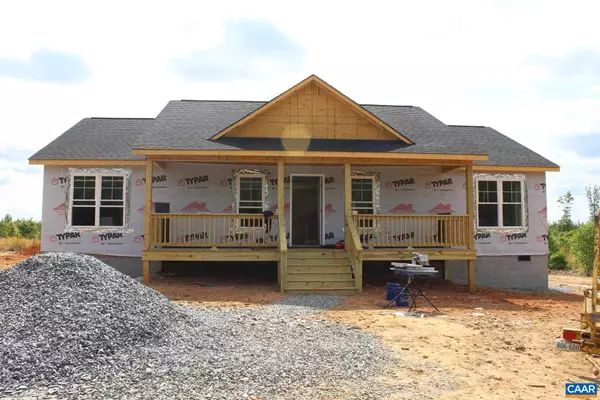For more information regarding the value of a property, please contact us for a free consultation.
793 CORRECTIONAL CENTER RD RD Dillwyn, VA 23936
Want to know what your home might be worth? Contact us for a FREE valuation!

Our team is ready to help you sell your home for the highest possible price ASAP
Key Details
Sold Price $256,900
Property Type Single Family Home
Sub Type Detached
Listing Status Sold
Purchase Type For Sale
Square Footage 1,400 sqft
Price per Sqft $183
Subdivision None Available
MLS Listing ID 617742
Sold Date 06/30/21
Style Ranch/Rambler
Bedrooms 3
Full Baths 2
HOA Y/N N
Abv Grd Liv Area 1,400
Originating Board CAAR
Year Built 2021
Annual Tax Amount $1,200
Tax Year 2021
Lot Size 4.270 Acres
Acres 4.27
Property Description
Brand New! Mountain Views! Vaulted Ceiling in gracious living room welcomes you to the open floor plan with three bedrooms and two full bathrooms. Well-built with 2" x 6" exterior walls for increased insulation value. Granite kitchen counters, well-placed island, luxury laminate flooring, stainless steel appliances, ceramic tile in bathrooms, recessed lighting, and more! The large, 24 ft covered front porch and the rear deck are awaiting you and your rocking chairs! Conveniently located just outside of the town of Dillwyn with grocery stores, schools, new public library, and other amenities nearby. Commute to Charlottesville, Farmville, Richmond, or Lynchburg or work from home. This is a quality, well-built home on over four acres which offer opportunities for a garden, shop, barn, etc. Come, see for yourself, and make it yours!,Granite Counter
Location
State VA
County Buckingham
Zoning A-1
Rooms
Other Rooms Living Room, Primary Bedroom, Kitchen, Utility Room, Primary Bathroom, Full Bath, Additional Bedroom
Main Level Bedrooms 3
Interior
Interior Features Kitchen - Island, Entry Level Bedroom
Heating Heat Pump(s)
Cooling Central A/C, Heat Pump(s)
Flooring Ceramic Tile, Laminated
Equipment Washer/Dryer Hookups Only, Dishwasher, Oven/Range - Electric, Microwave, Refrigerator
Fireplace N
Window Features Insulated
Appliance Washer/Dryer Hookups Only, Dishwasher, Oven/Range - Electric, Microwave, Refrigerator
Exterior
Exterior Feature Deck(s), Porch(es)
View Mountain, Garden/Lawn
Roof Type Composite
Accessibility None
Porch Deck(s), Porch(es)
Road Frontage Public
Garage N
Building
Lot Description Sloping, Open
Story 1
Foundation Block, Crawl Space
Sewer Septic Exists
Water Well
Architectural Style Ranch/Rambler
Level or Stories 1
Additional Building Above Grade, Below Grade
Structure Type Vaulted Ceilings,Cathedral Ceilings
New Construction Y
Schools
Elementary Schools Buckingham
Middle Schools Buckingham
High Schools Buckingham County
School District Buckingham County Public Schools
Others
Ownership Other
Special Listing Condition Standard
Read Less

Bought with Default Agent • Default Office



