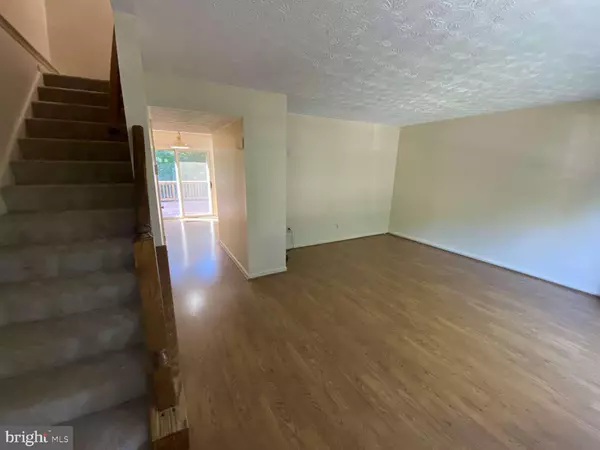For more information regarding the value of a property, please contact us for a free consultation.
2162 COMMISSARY CIR Odenton, MD 21113
Want to know what your home might be worth? Contact us for a FREE valuation!

Our team is ready to help you sell your home for the highest possible price ASAP
Key Details
Sold Price $335,000
Property Type Townhouse
Sub Type Interior Row/Townhouse
Listing Status Sold
Purchase Type For Sale
Square Footage 1,527 sqft
Price per Sqft $219
Subdivision Seven Oaks
MLS Listing ID MDAA2002012
Sold Date 09/08/21
Style Traditional
Bedrooms 3
Full Baths 3
Half Baths 1
HOA Fees $72/mo
HOA Y/N Y
Abv Grd Liv Area 1,167
Originating Board BRIGHT
Year Built 1990
Annual Tax Amount $2,879
Tax Year 2020
Lot Size 1,600 Sqft
Acres 0.04
Property Description
Move in ready townhome with 2 upper floor bedrooms, 3 1/2 baths, a finished walk-out basement, kitchen with all new stainless steel appliances and a large deck that leads out to a fenced in backyard. This home has new flooring, new stainless steel kitchen appliances, and a roof put in 2019. Belongs to the Seven Oaks Community which offers a gym, pool and tennis courts all within walking distance. Fast access to the 32, and 295, adjacent to Ft. Meade, the Odenton MARC and 15 minutes to BWI.
Location
State MD
County Anne Arundel
Zoning RESIDENTIAL
Rooms
Basement Fully Finished, Interior Access, Rear Entrance, Walkout Level
Interior
Interior Features Attic
Hot Water Electric
Heating Heat Pump(s)
Cooling Central A/C
Flooring Carpet, Wood, Vinyl
Equipment Oven/Range - Electric, Dishwasher, Refrigerator, Washer, Dryer
Fireplace N
Appliance Oven/Range - Electric, Dishwasher, Refrigerator, Washer, Dryer
Heat Source Electric
Exterior
Exterior Feature Deck(s)
Parking On Site 2
Fence Wood
Water Access N
View Trees/Woods
Roof Type Architectural Shingle
Accessibility None
Porch Deck(s)
Garage N
Building
Story 2
Sewer Public Sewer
Water Public
Architectural Style Traditional
Level or Stories 2
Additional Building Above Grade, Below Grade
New Construction N
Schools
Elementary Schools Seven Oaks
Middle Schools Macarthur
High Schools Meade
School District Anne Arundel County Public Schools
Others
Senior Community No
Tax ID 020468090064411
Ownership Fee Simple
SqFt Source Assessor
Special Listing Condition Standard
Read Less

Bought with Anthony R Beharry • EXIT Right Realty



