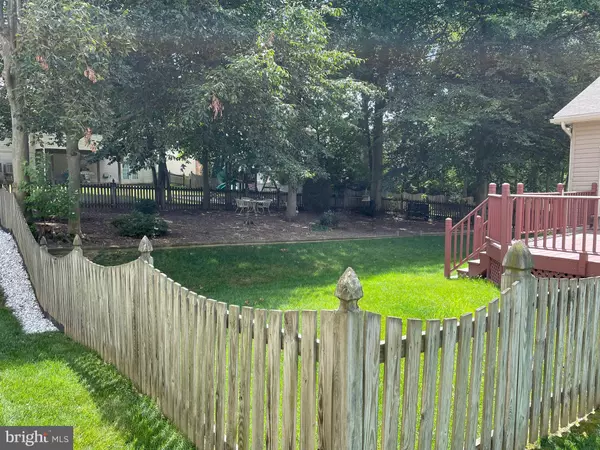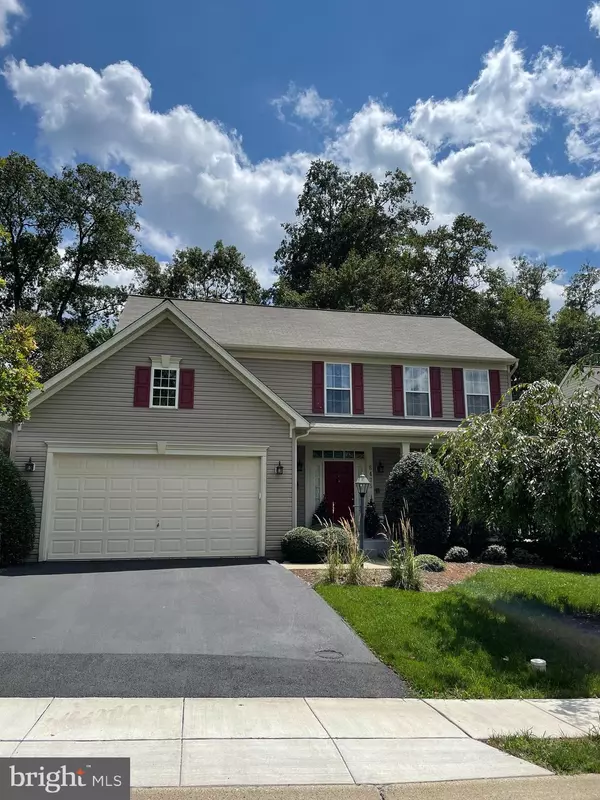For more information regarding the value of a property, please contact us for a free consultation.
6475 SADDLEBROOK LN Frederick, MD 21701
Want to know what your home might be worth? Contact us for a FREE valuation!

Our team is ready to help you sell your home for the highest possible price ASAP
Key Details
Sold Price $500,000
Property Type Single Family Home
Sub Type Detached
Listing Status Sold
Purchase Type For Sale
Square Footage 2,128 sqft
Price per Sqft $234
Subdivision Spring Ridge
MLS Listing ID MDFR2003420
Sold Date 10/11/21
Style Traditional
Bedrooms 4
Full Baths 2
Half Baths 1
HOA Fees $71/mo
HOA Y/N Y
Abv Grd Liv Area 2,128
Originating Board BRIGHT
Year Built 1999
Annual Tax Amount $4,245
Tax Year 2021
Lot Size 9,533 Sqft
Acres 0.22
Property Description
Multiple offers-please present your best and final offer by Monday the 13th at 10am. Still show-easy.Great floorplan with 4 large bedrooms, including a killer primary suite with a walk-in closet, 2.5 baths, huge kitchen with sunroom , white cabinets and gas stove and breakfast bar. Colonial with country front porch to enjoy the breezes at the end of the cul-de-sac. HVAC new in 2021, hardwoods in the foyer, roof 5 years, fenced rear yard. recessed lights, chair rail, huge 42x35 unfinished basement to complete as your wildest dreams will allow. The house is solid and fabulous, but Mom moved into assisted living, so it needs flooring, counters and paint to make yourself some instant equity and to be the showplace it deserves.
Location
State MD
County Frederick
Zoning PUD
Rooms
Other Rooms Living Room, Dining Room, Bedroom 2, Bedroom 3, Bedroom 4, Kitchen, Basement, Foyer, Bedroom 1, Sun/Florida Room, Laundry, Office, Bathroom 1, Bathroom 2, Bathroom 3
Basement Unfinished
Interior
Interior Features Carpet, Ceiling Fan(s), Breakfast Area, Dining Area, Family Room Off Kitchen, Intercom, Kitchen - Island, Pantry, Walk-in Closet(s), Wood Floors
Hot Water Natural Gas
Heating Forced Air
Cooling Ceiling Fan(s), Central A/C
Flooring Carpet, Hardwood, Vinyl, Ceramic Tile
Equipment Built-In Microwave, Dishwasher, Disposal, Dryer - Electric, Exhaust Fan, Icemaker, Intercom, Oven/Range - Gas, Refrigerator, Washer, Water Heater
Fireplace N
Window Features Screens
Appliance Built-In Microwave, Dishwasher, Disposal, Dryer - Electric, Exhaust Fan, Icemaker, Intercom, Oven/Range - Gas, Refrigerator, Washer, Water Heater
Heat Source Natural Gas
Exterior
Exterior Feature Porch(es)
Parking Features Garage Door Opener, Inside Access
Garage Spaces 4.0
Fence Wood, Rear
Utilities Available Cable TV Available, Natural Gas Available
Amenities Available Basketball Courts, Common Grounds, Pool - Outdoor, Swimming Pool, Community Center
Water Access N
Roof Type Asphalt
Accessibility 2+ Access Exits, Level Entry - Main
Porch Porch(es)
Attached Garage 2
Total Parking Spaces 4
Garage Y
Building
Lot Description Rear Yard
Story 2
Foundation Concrete Perimeter, Permanent
Sewer Public Sewer
Water Public
Architectural Style Traditional
Level or Stories 2
Additional Building Above Grade, Below Grade
Structure Type Dry Wall
New Construction N
Schools
School District Frederick County Public Schools
Others
Pets Allowed Y
HOA Fee Include Common Area Maintenance,Insurance,Management,Recreation Facility
Senior Community No
Tax ID 1109307303
Ownership Fee Simple
SqFt Source Assessor
Security Features Intercom,Electric Alarm,Smoke Detector,Carbon Monoxide Detector(s)
Acceptable Financing Cash, Conventional, FHA, VA
Listing Terms Cash, Conventional, FHA, VA
Financing Cash,Conventional,FHA,VA
Special Listing Condition Standard
Pets Allowed No Pet Restrictions
Read Less

Bought with Violeta A Zapata • Abaris Realty, Inc.



