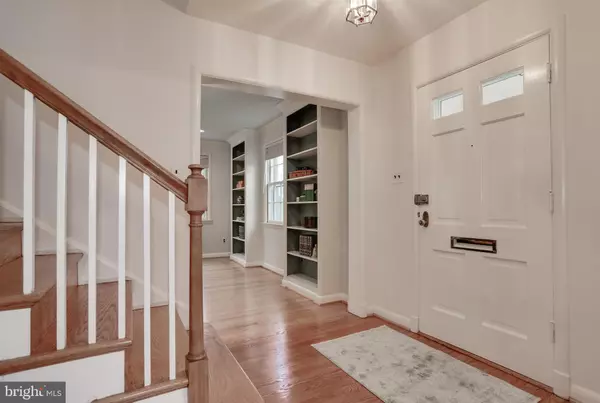For more information regarding the value of a property, please contact us for a free consultation.
1911 N INGLEWOOD ST Arlington, VA 22205
Want to know what your home might be worth? Contact us for a FREE valuation!

Our team is ready to help you sell your home for the highest possible price ASAP
Key Details
Sold Price $1,127,000
Property Type Single Family Home
Sub Type Detached
Listing Status Sold
Purchase Type For Sale
Square Footage 2,180 sqft
Price per Sqft $516
Subdivision Tara
MLS Listing ID VAAR158258
Sold Date 02/19/20
Style Colonial
Bedrooms 3
Full Baths 3
Half Baths 1
HOA Y/N N
Abv Grd Liv Area 1,680
Originating Board BRIGHT
Year Built 1953
Annual Tax Amount $9,111
Tax Year 2019
Lot Size 0.272 Acres
Acres 0.27
Property Description
*** Open Houses on Saturday, February 1, and Sunday, February 2, from 1 to 4 pm.*** Walk to Westover Village from classic, 3 bedroom, 3.5 bath brick colonial, well sited on a gorgeous 11,800 square foot lot in the popular Tara neighborhood. **Living room features wood burning fireplace and built in bookcases. Dining room leads to family and updated eat-in kitchen.*** Deep one car garage opens directly to main level of the home. Three large bedrooms and two bathrooms upstairs. Lower level rec room, full bath, laundry, and utility room and door to back yard.**Well maintained by long time owners with refinished wood floors, fresh paint, carpet (2020), roof (2009), basement and kitchen windows (2014), family room windows (2009), air conditioning coil (2010), gas water heater (2007). Glebe, Swanson, Yorktown schools. *** Excellent location near Westover Village and Lee-Harrison Center for groceries, shops, restaurants, three parks, library, bike path, ART bus to Ballston Metro.*** A home to enjoy forever or to expand into your dream home.**
Location
State VA
County Arlington
Zoning R-8
Rooms
Other Rooms Living Room, Dining Room, Primary Bedroom, Bedroom 2, Bedroom 3, Kitchen, Den, Recreation Room, Utility Room, Bathroom 2, Primary Bathroom, Half Bath
Basement Full, Partially Finished, Walkout Stairs, Rear Entrance
Interior
Interior Features Built-Ins, Carpet, Crown Moldings, Floor Plan - Traditional, Formal/Separate Dining Room, Kitchen - Eat-In
Hot Water Natural Gas
Heating Forced Air
Cooling Central A/C
Flooring Carpet, Hardwood, Vinyl
Fireplaces Number 1
Fireplaces Type Equipment, Wood
Equipment Dishwasher, Disposal, Dryer - Gas, Humidifier, Oven/Range - Gas, Refrigerator, Washer
Furnishings No
Fireplace Y
Window Features Double Hung,Double Pane,Screens,Storm
Appliance Dishwasher, Disposal, Dryer - Gas, Humidifier, Oven/Range - Gas, Refrigerator, Washer
Heat Source Natural Gas
Laundry Lower Floor
Exterior
Exterior Feature Patio(s)
Parking Features Garage Door Opener, Garage - Front Entry
Garage Spaces 3.0
Water Access N
View Trees/Woods
Roof Type Shingle
Accessibility None
Porch Patio(s)
Attached Garage 1
Total Parking Spaces 3
Garage Y
Building
Story 3+
Sewer Public Sewer
Water Public
Architectural Style Colonial
Level or Stories 3+
Additional Building Above Grade, Below Grade
New Construction N
Schools
Elementary Schools Glebe
Middle Schools Swanson
High Schools Yorktown
School District Arlington County Public Schools
Others
Senior Community No
Tax ID 09-013-019
Ownership Fee Simple
SqFt Source Assessor
Horse Property N
Special Listing Condition Standard
Read Less

Bought with Ellen L Pritchett • Long & Foster Real Estate, Inc.



