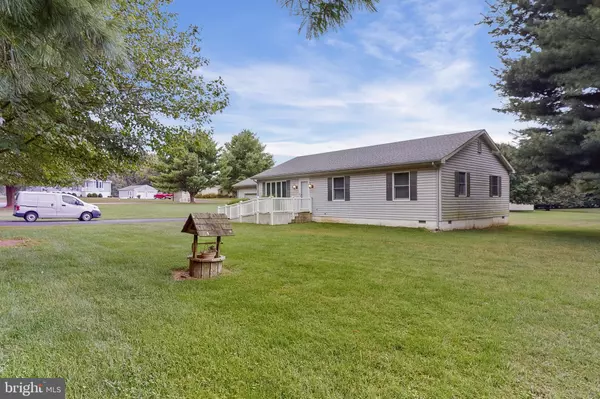For more information regarding the value of a property, please contact us for a free consultation.
71 TOCKWOGH DR Earleville, MD 21919
Want to know what your home might be worth? Contact us for a FREE valuation!

Our team is ready to help you sell your home for the highest possible price ASAP
Key Details
Sold Price $280,000
Property Type Single Family Home
Sub Type Detached
Listing Status Sold
Purchase Type For Sale
Square Footage 1,344 sqft
Price per Sqft $208
Subdivision Nonavailable
MLS Listing ID MDCC2000047
Sold Date 12/30/21
Style Ranch/Rambler
Bedrooms 3
Full Baths 2
HOA Y/N N
Abv Grd Liv Area 1,344
Originating Board BRIGHT
Year Built 1995
Annual Tax Amount $2,182
Tax Year 2021
Lot Size 0.959 Acres
Acres 0.96
Property Description
Welcome Home! This lovely ranch-style home offers 3 beds and 2 baths across 1,300 plus sq. ft. If you enjoy a rural setting with lots of room to move and great level walking within the community,
this is the place for you! Enter the home into the living room which features crown molding, neutral walls and carpeting, and large windows that let natural light flood the room. Continue to the back of the home and find your dining room which conveniently opens up to the kitchen. The dining room has hardwood floors, a chair rail, and a unique lighting fixture, it is the perfect place for both family dinners and holiday meals! The eat-in kitchen has modern appliances, tile flooring, ample cabinet space for storage, and access to your expansive backyard. The backyard is an open field with plenty of room for activities such as summer BBQs and picnics. Back inside the three bedrooms, all offer neutral paint and carpeting as well as an abundance of natural light. The primary bedroom has an ensuite bath with a walk-in shower. The remaining two bedrooms share a full hallway bath with a shower-tub combo. 71 Tockwogh Dr is waiting for you to make it your own, with lots of shopping nearby this is the home for you! Dont wait! Schedule your appointment today!
Location
State MD
County Cecil
Zoning RR
Rooms
Other Rooms Living Room, Dining Room, Primary Bedroom, Bedroom 2, Bedroom 3, Kitchen, Foyer, Laundry, Primary Bathroom, Full Bath
Main Level Bedrooms 3
Interior
Interior Features Breakfast Area, Kitchen - Country, Kitchen - Eat-In, Kitchen - Table Space, Attic/House Fan, Walk-in Closet(s), Window Treatments
Hot Water Electric
Heating Forced Air
Cooling Ceiling Fan(s), Central A/C
Fireplace N
Heat Source Electric
Laundry Main Floor
Exterior
Exterior Feature Brick, Patio(s), Porch(es), Roof
Parking Features Garage - Front Entry
Garage Spaces 2.0
Water Access N
Accessibility None
Porch Brick, Patio(s), Porch(es), Roof
Attached Garage 2
Total Parking Spaces 2
Garage Y
Building
Lot Description Corner, Cul-de-sac, Front Yard, Landscaping, No Thru Street, Rear Yard, Rural, Secluded, SideYard(s), Trees/Wooded
Story 1
Foundation Slab
Sewer On Site Septic
Water Well
Architectural Style Ranch/Rambler
Level or Stories 1
Additional Building Above Grade, Below Grade
New Construction N
Schools
School District Cecil County Public Schools
Others
Senior Community No
Tax ID 0801058452
Ownership Fee Simple
SqFt Source Assessor
Security Features Smoke Detector
Special Listing Condition Standard
Read Less

Bought with Victoria A. Lawson • Long & Foster Real Estate, Inc.



