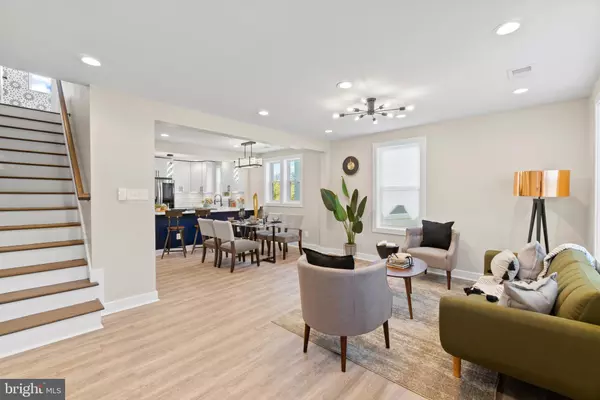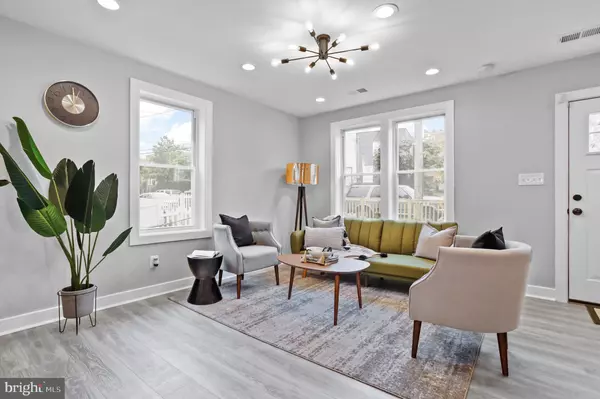For more information regarding the value of a property, please contact us for a free consultation.
767 SE UPSAL ST SE Washington, DC 20032
Want to know what your home might be worth? Contact us for a FREE valuation!

Our team is ready to help you sell your home for the highest possible price ASAP
Key Details
Sold Price $510,000
Property Type Townhouse
Sub Type End of Row/Townhouse
Listing Status Sold
Purchase Type For Sale
Square Footage 1,842 sqft
Price per Sqft $276
Subdivision Congress Heights
MLS Listing ID DCDC2008378
Sold Date 10/19/21
Style Federal
Bedrooms 4
Full Baths 2
Half Baths 1
HOA Y/N N
Abv Grd Liv Area 1,228
Originating Board BRIGHT
Year Built 1946
Annual Tax Amount $1,898
Tax Year 2019
Lot Size 2,325 Sqft
Acres 0.05
Property Description
STUNNING, BRAND NEW ROW HOME in CONGRESS HEIGHTS! Welcome home to the modern, chic and fully renovated home in HISTORIC and HOT Congress Heights! Everything in this home is brand new including roof, plumbing, electrical, windows, flooring, walls, appliances, and over 1,800 square feet of living space. The high-end fixtures and finishes make this property a show stopper! This home features an open floor plan meticulously designed for entertaining and comfortable living. The expansive main level features a large gourmet kitchen with custom cabinetry, marble countertops and a marble island, stylish backslash, stainless steal appliances, gas range, built-in pantry, new luxury laminant flooring, recess lighting, powder room and access to a large, private deck in the rear. The upper level boasts 3 large bedrooms, 2 full bathrooms. The primary bedroom features large windows facing the rear of the house, recess lighting, hardwood floors, ceiling fan, and spacious closets. The expansive lower level features an open concept bedroom, an oversized bathroom with spa-like shower and storage closets, wet bar with wine refrigerator, sink, beautiful backsplash, custom cabinetry, and living and dining areas. Washer and dryer is located on the lower level. Walk out to private outdoor space perfect for entertaining. This home is conveniently located near public transportation. Close to Congress Heights Metro and Southern Ave Metro, various restaurants, Safeway, GIANT Food, KIPP DC Somerset College Prep, Oxon Run National Park, playgrounds, THEARC: Town Hall Education Arts and Recreation Campus and Joint Base Anacostia-Bolling.
Location
State DC
County Washington
Zoning R-2
Rooms
Other Rooms Living Room, Dining Room, Primary Bedroom, Bedroom 2, Bedroom 3, Kitchen, Basement, Bathroom 1, Primary Bathroom, Half Bath
Basement Outside Entrance, Fully Finished, Side Entrance, Walkout Stairs
Interior
Interior Features Ceiling Fan(s), Combination Dining/Living, Combination Kitchen/Dining, Combination Kitchen/Living, Dining Area, Floor Plan - Open, Kitchen - Gourmet, Kitchen - Island, Primary Bath(s), Recessed Lighting, Upgraded Countertops, Walk-in Closet(s), Wet/Dry Bar, Wine Storage
Hot Water Tankless
Heating Central
Cooling None
Flooring Hardwood
Equipment Built-In Microwave, Dishwasher, Disposal, Dryer, Dryer - Front Loading, Energy Efficient Appliances, ENERGY STAR Clothes Washer, ENERGY STAR Dishwasher, ENERGY STAR Freezer, ENERGY STAR Refrigerator, Microwave, Oven/Range - Gas, Refrigerator, Stainless Steel Appliances, Washer - Front Loading, Washer, Washer/Dryer Stacked, Water Heater - Tankless
Fireplace N
Appliance Built-In Microwave, Dishwasher, Disposal, Dryer, Dryer - Front Loading, Energy Efficient Appliances, ENERGY STAR Clothes Washer, ENERGY STAR Dishwasher, ENERGY STAR Freezer, ENERGY STAR Refrigerator, Microwave, Oven/Range - Gas, Refrigerator, Stainless Steel Appliances, Washer - Front Loading, Washer, Washer/Dryer Stacked, Water Heater - Tankless
Heat Source Natural Gas
Exterior
Fence Fully, Chain Link
Water Access N
Accessibility None
Garage N
Building
Story 3
Foundation Slab
Sewer Public Sewer
Water Public
Architectural Style Federal
Level or Stories 3
Additional Building Above Grade, Below Grade
Structure Type Plaster Walls
New Construction N
Schools
School District District Of Columbia Public Schools
Others
Pets Allowed Y
Senior Community No
Tax ID 5960//0017
Ownership Fee Simple
SqFt Source Estimated
Acceptable Financing FHA, Cash, Conventional, VA
Listing Terms FHA, Cash, Conventional, VA
Financing FHA,Cash,Conventional,VA
Special Listing Condition Standard
Pets Allowed Cats OK, Dogs OK
Read Less

Bought with Catherine Joson • Keller Williams Capital Properties



