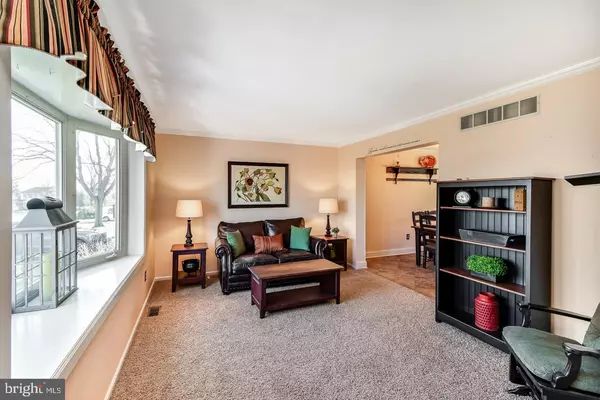For more information regarding the value of a property, please contact us for a free consultation.
452 CHESWYCK DR Harleysville, PA 19438
Want to know what your home might be worth? Contact us for a FREE valuation!

Our team is ready to help you sell your home for the highest possible price ASAP
Key Details
Sold Price $374,900
Property Type Single Family Home
Sub Type Detached
Listing Status Sold
Purchase Type For Sale
Square Footage 2,329 sqft
Price per Sqft $160
Subdivision Cheswyck
MLS Listing ID PAMC636460
Sold Date 02/28/20
Style Colonial
Bedrooms 4
Full Baths 2
Half Baths 1
HOA Y/N N
Abv Grd Liv Area 1,929
Originating Board BRIGHT
Year Built 1983
Annual Tax Amount $5,198
Tax Year 2019
Lot Size 0.276 Acres
Acres 0.28
Lot Dimensions 81.00 x 0.00
Property Description
Warm and inviting, this beautifully updated home is a rare 4 bedroom, 2 1/2 bath colonial in the sought after Cheswyck neighborhood in Souderton School District. Gorgeous kitchen boasting granite countertops, tile flooring, stainless steel appliances, breakfast bar and loads of cabinet space! Expansive family room addition is warmed by a cozy fireplace, features recessed lighting, Bose surround sound system and sliders to the rear deck and huge fenced in backyard, perfect for entertaining family and friends. The formal dining room is graced with plantation shutters and sits just off of the kitchen. A formal living room features a large bay window and is a perfect spot for quiet conversation or curling up with your favorite book. Heading upstairs, the master bedroom suite is a glorious retreat for optimal relaxation. The spacious and serene bedroom includes a large, naturally lit walk-in closet and is complemented by a private master bath with an inviting soaking tub as well as a stall shower. The second bedroom features a built-in desk/workspace and direct access to the hall bathroom. Bedrooms three and four are bright and spacious and ready for family or guests or perhaps an office or craft room. The finished basement provides great space for a play room, game room or exercise room. It's your choice! Add carpeting or not, depending on how you wish to use the space. There is an abundance of storage with closets & shelving as well as laundry also in the basement. Efficient Natural Gas heat, hot water & cooking. New windows and front doors in 2019 on main house. Centrally located in Montgomery County with easy access to the PA turnpike, Routes 63 & 73, this fabulous home in a beautiful neighborhood won't last long!
Location
State PA
County Montgomery
Area Lower Salford Twp (10650)
Zoning R4
Rooms
Other Rooms Living Room, Dining Room, Primary Bedroom, Bedroom 2, Bedroom 3, Bedroom 4, Kitchen, Family Room, Bonus Room
Basement Full, Partially Finished, Sump Pump, Shelving
Interior
Interior Features Carpet, Ceiling Fan(s), Dining Area, Family Room Off Kitchen, Formal/Separate Dining Room, Kitchen - Eat-In, Kitchen - Gourmet, Pantry, Recessed Lighting, Sauna, Soaking Tub, Stall Shower, Upgraded Countertops, Wood Floors
Hot Water Natural Gas
Heating Forced Air
Cooling Central A/C
Flooring Carpet, Ceramic Tile, Hardwood
Fireplaces Number 1
Equipment Built-In Microwave, Built-In Range, Dishwasher, Disposal, Dryer, Energy Efficient Appliances, Oven - Self Cleaning, Oven/Range - Gas, Washer
Furnishings No
Fireplace Y
Window Features Bay/Bow,Energy Efficient
Appliance Built-In Microwave, Built-In Range, Dishwasher, Disposal, Dryer, Energy Efficient Appliances, Oven - Self Cleaning, Oven/Range - Gas, Washer
Heat Source Natural Gas
Laundry Basement
Exterior
Fence Fully, Rear
Water Access N
Roof Type Architectural Shingle
Accessibility None
Garage N
Building
Story 2
Sewer Public Sewer
Water Public
Architectural Style Colonial
Level or Stories 2
Additional Building Above Grade, Below Grade
New Construction N
Schools
Elementary Schools Oak Ridge
Middle Schools Indian Valley
High Schools Souderton Area Senior
School District Souderton Area
Others
Pets Allowed Y
Senior Community No
Tax ID 50-00-00317-569
Ownership Fee Simple
SqFt Source Estimated
Acceptable Financing Cash, Conventional, FHA, VA
Listing Terms Cash, Conventional, FHA, VA
Financing Cash,Conventional,FHA,VA
Special Listing Condition Standard
Pets Allowed No Pet Restrictions
Read Less

Bought with Nicholas J Ciliberto • RE/MAX Action Realty-Horsham



