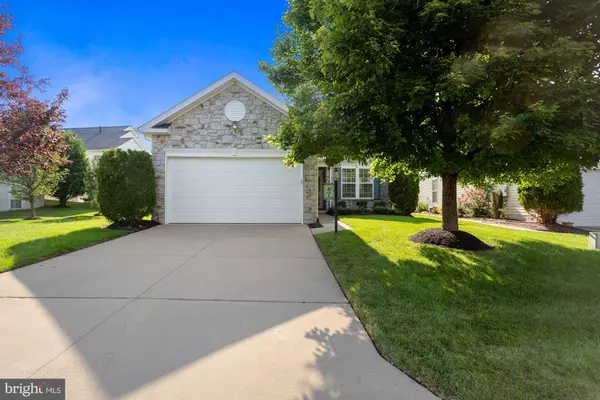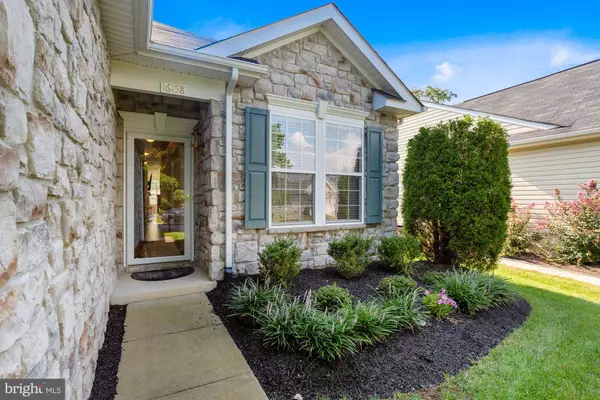For more information regarding the value of a property, please contact us for a free consultation.
16158 DANCING LEAF PL Dumfries, VA 22025
Want to know what your home might be worth? Contact us for a FREE valuation!

Our team is ready to help you sell your home for the highest possible price ASAP
Key Details
Sold Price $475,000
Property Type Single Family Home
Sub Type Detached
Listing Status Sold
Purchase Type For Sale
Square Footage 1,992 sqft
Price per Sqft $238
Subdivision Four Seasons
MLS Listing ID VAPW2007328
Sold Date 10/15/21
Style Ranch/Rambler
Bedrooms 3
Full Baths 2
HOA Fees $230/mo
HOA Y/N Y
Abv Grd Liv Area 1,992
Originating Board BRIGHT
Year Built 2006
Annual Tax Amount $4,206
Tax Year 2017
Lot Size 6,264 Sqft
Acres 0.14
Property Description
An active lifestyle awaits you in this sought after 55+ active adult gated community at Four Seasons. Welcome to this gorgeous 3 bedroom, 2 full bath home with an open floor plan, backing to a common area. This gem of a home boasts one level living with plenty of living area and storage too. Upon entry, you are greeted by an open living/dining room - perfect for formal entertaining! In the back of the house youll find an oversized family room w/ a gas fireplace. The open and bright kitchen has plenty of storage, 42 cabinets and loads of counter space. The breakfast area is lovely w/ its bay window. The master bedroom has a huge walk in closet, a large en suite bath w/ a separate shower and soaking tub. Two more bedrooms and a large full bath are located toward the front of the home. Additionally, the main floor has a separate laundry room, storage closets and garage access. Out back youll enjoy the large patio overlooking a common area. The landscaping is easy to maintain with a built in sprinkler system. This community affords many opportunities for both group and individual leisure activities! Enjoy a resort style living for 55+ ! The centrally located 21,500 sf Clubhouse has something for everyone. Indoor and outdoor swimming pool, tennis courts, pickleball, bocce, putting green, billiards, cyber cafe, library, game room and more. Public Golf courses are nearby as well. Location is great for commuters. You are minutes to I-95, Quantico Marine Base and the express lanes to Washington D.C. Enjoy area shopping, minutes to Starbucks, Panera and grocery. Enjoy popular restaurants and the shoppes at Stonebridge. Recreational biking, hiking and camping at the Prince William Forest Park. Welcome home!
Location
State VA
County Prince William
Zoning PMR
Rooms
Other Rooms Living Room, Dining Room, Primary Bedroom, Bedroom 2, Bedroom 3, Kitchen, Laundry
Main Level Bedrooms 3
Interior
Interior Features Attic, Combination Kitchen/Living, Dining Area, Primary Bath(s), Wood Floors, Entry Level Bedroom, Floor Plan - Open, Floor Plan - Traditional
Hot Water Natural Gas
Heating Forced Air
Cooling Ceiling Fan(s), Central A/C
Flooring Carpet, Engineered Wood
Fireplaces Number 1
Fireplaces Type Gas/Propane, Fireplace - Glass Doors
Equipment Built-In Microwave, Disposal, Dishwasher, Dryer, Oven/Range - Electric, Refrigerator, Washer
Fireplace Y
Window Features Bay/Bow,Double Pane
Appliance Built-In Microwave, Disposal, Dishwasher, Dryer, Oven/Range - Electric, Refrigerator, Washer
Heat Source Electric
Laundry Main Floor
Exterior
Parking Features Garage - Front Entry
Garage Spaces 4.0
Utilities Available Cable TV Available
Amenities Available Bike Trail, Billiard Room, Club House, Common Grounds, Exercise Room, Fax/Copying, Fitness Center, Gated Community, Jog/Walk Path, Meeting Room, Party Room, Picnic Area, Pool - Indoor, Pool - Outdoor, Putting Green, Retirement Community, Swimming Pool, Tennis Courts, Community Center
Water Access N
Accessibility None
Attached Garage 2
Total Parking Spaces 4
Garage Y
Building
Lot Description Landscaping
Story 1
Foundation Slab
Sewer Public Sewer
Water Public
Architectural Style Ranch/Rambler
Level or Stories 1
Additional Building Above Grade, Below Grade
Structure Type Dry Wall
New Construction N
Schools
School District Prince William County Public Schools
Others
HOA Fee Include Management,Pool(s),Recreation Facility,Reserve Funds,Road Maintenance,Snow Removal,Trash,Security Gate
Senior Community Yes
Age Restriction 55
Tax ID 238822
Ownership Fee Simple
SqFt Source Assessor
Special Listing Condition Standard
Read Less

Bought with Christopher J DiNapoli • Samson Properties



