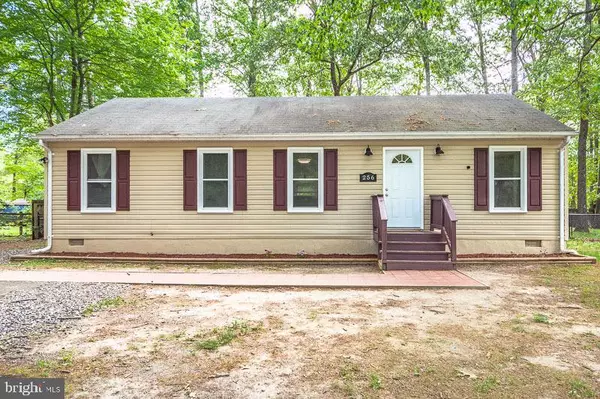For more information regarding the value of a property, please contact us for a free consultation.
256 MANCHESTER DR Ruther Glen, VA 22546
Want to know what your home might be worth? Contact us for a FREE valuation!

Our team is ready to help you sell your home for the highest possible price ASAP
Key Details
Sold Price $240,000
Property Type Single Family Home
Sub Type Detached
Listing Status Sold
Purchase Type For Sale
Square Footage 1,056 sqft
Price per Sqft $227
Subdivision Lake Land Or
MLS Listing ID VACV124184
Sold Date 07/14/21
Style Ranch/Rambler
Bedrooms 3
Full Baths 2
HOA Fees $76/ann
HOA Y/N Y
Abv Grd Liv Area 1,056
Originating Board BRIGHT
Year Built 1990
Annual Tax Amount $1,291
Tax Year 2021
Property Description
Completely remodeled in 2019! One level living in a gated lake community! Home features include granite countertops, newer LVP flooring, carpeting, and an open floor plan! The yard has been professionally landscaped including a new brick walkway. HVAC was replaced in 2020. This one won't last long come see it today before it's too late.
Location
State VA
County Caroline
Zoning R1
Rooms
Main Level Bedrooms 3
Interior
Interior Features Attic, Carpet, Ceiling Fan(s)
Hot Water Electric
Heating Heat Pump(s)
Cooling Central A/C
Flooring Laminated, Carpet
Equipment Built-In Microwave, Dishwasher, Disposal, Dryer - Electric, Freezer, Oven/Range - Electric, Washer, Refrigerator
Furnishings No
Fireplace N
Window Features Double Hung
Appliance Built-In Microwave, Dishwasher, Disposal, Dryer - Electric, Freezer, Oven/Range - Electric, Washer, Refrigerator
Heat Source Electric
Exterior
Utilities Available Cable TV, Electric Available, Water Available, Sewer Available
Water Access N
Roof Type Shingle
Accessibility None
Garage N
Building
Story 1
Sewer Public Sewer
Water Public
Architectural Style Ranch/Rambler
Level or Stories 1
Additional Building Above Grade, Below Grade
Structure Type Dry Wall
New Construction N
Schools
High Schools Caroline
School District Caroline County Public Schools
Others
Pets Allowed Y
HOA Fee Include Pool(s),Road Maintenance,Security Gate
Senior Community No
Tax ID 51A6-1-B-507
Ownership Fee Simple
SqFt Source Assessor
Acceptable Financing Conventional, FHA, Cash, Negotiable, USDA, VA, VHDA
Horse Property N
Listing Terms Conventional, FHA, Cash, Negotiable, USDA, VA, VHDA
Financing Conventional,FHA,Cash,Negotiable,USDA,VA,VHDA
Special Listing Condition Standard
Pets Allowed No Pet Restrictions
Read Less

Bought with Katelynn Marie Setliff • Long & Foster Real Estate, Inc.



