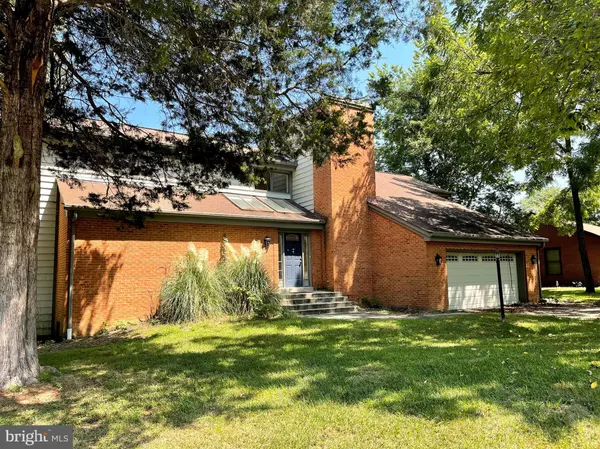For more information regarding the value of a property, please contact us for a free consultation.
11730 OVER CREEK CT Swan Point, MD 20645
Want to know what your home might be worth? Contact us for a FREE valuation!

Our team is ready to help you sell your home for the highest possible price ASAP
Key Details
Sold Price $500,000
Property Type Single Family Home
Sub Type Detached
Listing Status Sold
Purchase Type For Sale
Square Footage 3,780 sqft
Price per Sqft $132
Subdivision Swan Point
MLS Listing ID MDCH2003064
Sold Date 04/20/22
Style Contemporary,Coastal
Bedrooms 3
Full Baths 3
Half Baths 1
HOA Fees $17
HOA Y/N Y
Abv Grd Liv Area 3,780
Originating Board BRIGHT
Year Built 1988
Annual Tax Amount $8,094
Tax Year 2021
Lot Size 0.324 Acres
Acres 0.32
Property Description
Tour this waterfront home on Cuckold Creek and imagine the possibilities! If you have the vision and resources to repair and renovate this home, only then will the true value be realized. Currently the house is not in livable condition. This large two-story home has expansive water views from almost every room. On the First Level, a welcoming Entrance Foyer leads you to a Family Room, Dining Area and a Well-Equipped Kitchen. From the Family Room you have direct access to a Custom Two-Story Solarium. This Solarium offers incredible water views and opportunities for entertaining throughout the entire year. A spacious Primary Bedroom with an adjoining Spa Bathroom is on this First Level with its own private deck. The second level features two large Bedrooms and two Full Baths. The second level loft area provides unobstructed water views through the Solarium. Situated on quiet, elevated cul-de-sac in the Resort Community of Swan Point.
Location
State MD
County Charles
Zoning RM
Rooms
Other Rooms Living Room, Dining Room, Primary Bedroom, Bedroom 2, Kitchen, Foyer, Laundry, Loft, Solarium, Bathroom 2, Bathroom 3
Basement Daylight, Full
Main Level Bedrooms 1
Interior
Interior Features Entry Level Bedroom
Hot Water Electric
Heating Heat Pump(s)
Cooling Central A/C
Fireplaces Number 1
Heat Source Electric
Exterior
Parking Features Garage - Front Entry
Garage Spaces 6.0
Amenities Available Golf Course Membership Available, Golf Course, Golf Club, Beach, Bike Trail, Boat Dock/Slip, Boat Ramp, Club House, Marina/Marina Club, Picnic Area, Pier/Dock, Pool - Outdoor, Putting Green, Tennis Courts, Tot Lots/Playground
Water Access Y
Accessibility Level Entry - Main
Attached Garage 2
Total Parking Spaces 6
Garage Y
Building
Story 3
Sewer Public Sewer
Water Public
Architectural Style Contemporary, Coastal
Level or Stories 3
Additional Building Above Grade, Below Grade
New Construction N
Schools
School District Charles County Public Schools
Others
HOA Fee Include Common Area Maintenance
Senior Community No
Tax ID 0905030293
Ownership Fee Simple
SqFt Source Assessor
Acceptable Financing Cash, FHA 203(k), Conventional
Listing Terms Cash, FHA 203(k), Conventional
Financing Cash,FHA 203(k),Conventional
Special Listing Condition Short Sale
Read Less

Bought with Philip Brent Mudd • RE/MAX One



