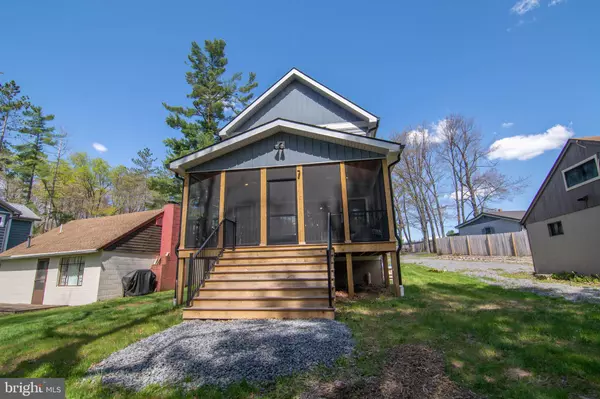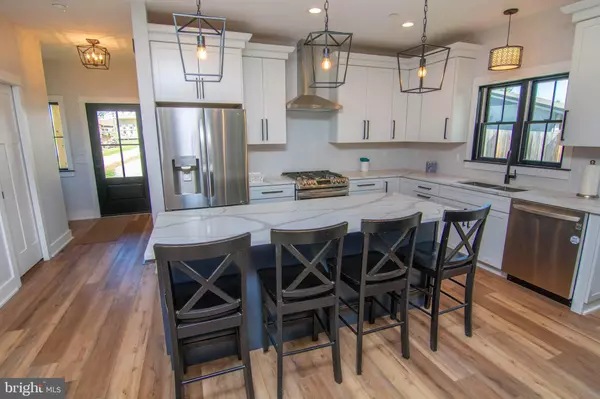For more information regarding the value of a property, please contact us for a free consultation.
601 HARVEYS PENINSULA RD Swanton, MD 21561
Want to know what your home might be worth? Contact us for a FREE valuation!

Our team is ready to help you sell your home for the highest possible price ASAP
Key Details
Sold Price $1,100,000
Property Type Single Family Home
Sub Type Detached
Listing Status Sold
Purchase Type For Sale
Square Footage 1,804 sqft
Price per Sqft $609
Subdivision North Glade
MLS Listing ID MDGA135152
Sold Date 09/24/21
Style Contemporary
Bedrooms 4
Full Baths 2
Half Baths 1
HOA Y/N N
Abv Grd Liv Area 1,804
Originating Board BRIGHT
Year Built 2020
Annual Tax Amount $3,874
Tax Year 2021
Lot Size 8,518 Sqft
Acres 0.2
Property Description
Take time to look now! This Beautiful New Lake Front Home will "WOW" you as you walk through the front door & are drawn immediately to serene views of your special place on Deep Creek Lake! On a Wonderful Level Lot-built in 2020-with so many top-end finishes. An open floor plan allows for that coziness you want and will love for all of your gatherings of family & friends! Stainless Steel LG appliances, oversized kitchen island, 5 burner gas range & double ovens, quartz countertops & kitchen beverage bar with 2 refrigerators enhance your entertaining space! 4 Bedrooms/2.5 Baths with 5th Bedroom, 3rd Full Bathroom & Additional Game Room roughed in on Lower Level with HVAC in place. Plenty of Drywall included in sale to finish all! With the current increase in building costs-this is a big "PLUS"! This area just awaits your own personal touches and decor! Add to the ambiance and enjoyment of this new home on your large & so comfortable screened porch. Many hours of fun will be spent here to Rest & Relax and begin making cherished memories of the lake! A level lawn takes you to your 45' of lake frontage. Items to convey with sale include Solar Boat Lift, Boat & Jet Ski Docks, All Dock Accessories & Shed at Lakefront. With an acceptable offer, the Seller is willing to provide allowance toward finishing the lower level to provide the 5th bedroom & 3rd full bath.
Location
State MD
County Garrett
Zoning R
Rooms
Other Rooms Living Room, Primary Bedroom, Bedroom 2, Bedroom 3, Bedroom 4, Kitchen, Laundry, Attic, Screened Porch
Basement Connecting Stairway, Partially Finished, Windows
Interior
Interior Features Combination Kitchen/Living, Floor Plan - Open, Kitchen - Island, Sprinkler System, Upgraded Countertops, Tub Shower, Bar
Hot Water Electric, Tankless
Heating Heat Pump(s), Programmable Thermostat
Cooling Central A/C, Ceiling Fan(s)
Fireplaces Number 1
Fireplaces Type Fireplace - Glass Doors, Gas/Propane
Equipment Built-In Microwave, Dishwasher, Disposal, Dryer, Extra Refrigerator/Freezer, Oven - Double, Oven/Range - Gas, Range Hood, Refrigerator, Stainless Steel Appliances, Washer, Water Heater - Tankless
Furnishings Yes
Fireplace Y
Appliance Built-In Microwave, Dishwasher, Disposal, Dryer, Extra Refrigerator/Freezer, Oven - Double, Oven/Range - Gas, Range Hood, Refrigerator, Stainless Steel Appliances, Washer, Water Heater - Tankless
Heat Source Propane - Leased
Laundry Main Floor
Exterior
Exterior Feature Porch(es), Enclosed, Screened
Utilities Available Propane, Under Ground
Waterfront Description Private Dock Site
Water Access Y
Water Access Desc Boat - Powered,Canoe/Kayak,Fishing Allowed,Private Access,Swimming Allowed,Waterski/Wakeboard
View Lake
Roof Type Architectural Shingle
Accessibility None
Porch Porch(es), Enclosed, Screened
Garage N
Building
Lot Description Level
Story 3
Sewer Public Sewer
Water Well
Architectural Style Contemporary
Level or Stories 3
Additional Building Above Grade
New Construction N
Schools
School District Garrett County Public Schools
Others
Senior Community No
Tax ID 1218008084
Ownership Fee Simple
SqFt Source Assessor
Horse Property N
Special Listing Condition Standard
Read Less

Bought with Lauren McCann • Railey Realty, Inc.



