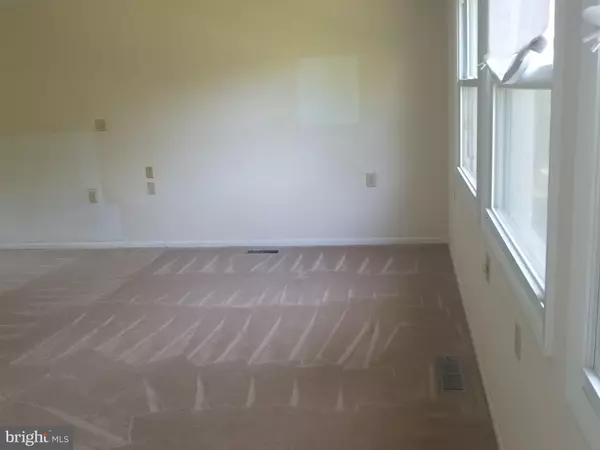For more information regarding the value of a property, please contact us for a free consultation.
19 BISHOP DR Montross, VA 22520
Want to know what your home might be worth? Contact us for a FREE valuation!

Our team is ready to help you sell your home for the highest possible price ASAP
Key Details
Sold Price $305,000
Property Type Single Family Home
Sub Type Detached
Listing Status Sold
Purchase Type For Sale
Square Footage 2,639 sqft
Price per Sqft $115
Subdivision Stratford Harbour
MLS Listing ID VAWE2000003
Sold Date 05/04/22
Style Ranch/Rambler
Bedrooms 5
Full Baths 3
HOA Fees $93/ann
HOA Y/N Y
Abv Grd Liv Area 2,639
Originating Board BRIGHT
Year Built 1971
Annual Tax Amount $1,498
Tax Year 2017
Lot Size 1.960 Acres
Acres 1.96
Property Description
You do not want to miss out on seeing the views of the Potomac River that are being offered from the master bedroom and Living room with oversized windows in this house. Very large master suite has a bathroom with soaking tub, double sinks and a large walk in closet. New carpet and paint through out. New roof 2021. Lot is built on 2 of 5 lots combined and is one of the largest corner lots at around 2 acres. Located in Stratford Harbour that offers a club house, pool, tennis courts, pavilion and play ground for kids. There is a community owned beach and marina on the Potomac River as well as Lake Independence. Convenient access to 301 into Maryland, AP Hill, Fredericksburg, Westmoreland State Park and Stratford Hall. Make this your forever home or just a vacation getaway.
Location
State VA
County Westmoreland
Zoning RESIDENTIAL
Rooms
Basement Fully Finished, Heated, Walkout Level
Main Level Bedrooms 3
Interior
Interior Features Attic, Carpet, Combination Kitchen/Dining, Family Room Off Kitchen, Floor Plan - Open, Kitchen - Eat-In, Soaking Tub, Walk-in Closet(s)
Hot Water Electric
Heating Central
Cooling Central A/C
Equipment Built-In Microwave, Dishwasher, Disposal, Oven/Range - Electric, Refrigerator
Fireplace N
Appliance Built-In Microwave, Dishwasher, Disposal, Oven/Range - Electric, Refrigerator
Heat Source Electric
Laundry Basement
Exterior
Exterior Feature Porch(es)
Parking Features Garage - Front Entry
Garage Spaces 2.0
Water Access Y
View Water
Accessibility None
Porch Porch(es)
Attached Garage 2
Total Parking Spaces 2
Garage Y
Building
Lot Description Additional Lot(s), Partly Wooded
Story 2
Foundation Other
Sewer Public Sewer, Septic Exists
Water Public
Architectural Style Ranch/Rambler
Level or Stories 2
Additional Building Above Grade, Below Grade
Structure Type Dry Wall
New Construction N
Schools
School District Westmoreland County Public Schools
Others
Pets Allowed Y
HOA Fee Include Common Area Maintenance
Senior Community No
Tax ID 22C 143
Ownership Fee Simple
SqFt Source Estimated
Special Listing Condition Standard
Pets Allowed No Pet Restrictions
Read Less

Bought with Jannet Pacori • Keller Williams Realty



