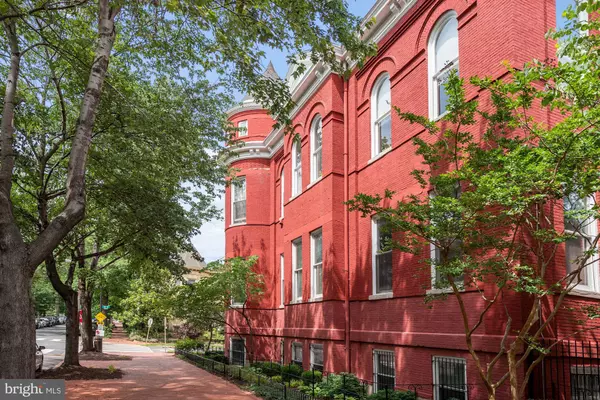For more information regarding the value of a property, please contact us for a free consultation.
301 G ST NE #21 Washington, DC 20002
Want to know what your home might be worth? Contact us for a FREE valuation!

Our team is ready to help you sell your home for the highest possible price ASAP
Key Details
Sold Price $506,000
Property Type Condo
Sub Type Condo/Co-op
Listing Status Sold
Purchase Type For Sale
Square Footage 695 sqft
Price per Sqft $728
Subdivision Old City #1
MLS Listing ID DCDC524172
Sold Date 07/09/21
Style Victorian,Loft
Bedrooms 1
Full Baths 1
Condo Fees $386/mo
HOA Y/N N
Abv Grd Liv Area 695
Originating Board BRIGHT
Year Built 1892
Annual Tax Amount $2,481
Tax Year 2020
Property Description
It doesn't get more DC than this quintessential Capitol Hill condo! Welcome to The Logan School, built in 1892 and now a charming condominium community with a prime location. Unit 21 is the perfect blend of old and new with original hardwood floors, wood burning fireplace, updated kitchen (including a brand new appliance suite), soaring ceilings and stunning 8 ft.+ windows. This one bedroom + den/loft unit comes with a separately deeded and secure parking spot (only 4 units have them) and offers the optimal layout if you are working from home or just crave more usable space...and don't forget to check out the bonus in-unit storage space in the loft! Beyond your new home, enjoy the quaint courtyard and the seemingly unlimited options for dining, drinks, shopping and more. Check out the virtual tour, schedule your own private showing and get ready to call Union Station, H Street, Stanton Park and the Hill your backyard!
Location
State DC
County Washington
Zoning RF-1
Rooms
Main Level Bedrooms 1
Interior
Interior Features Built-Ins, Carpet, Combination Dining/Living, Floor Plan - Open, Kitchen - Galley, Primary Bath(s), Recessed Lighting, Tub Shower, Upgraded Countertops, Wood Floors
Hot Water Electric
Heating Forced Air
Cooling Central A/C
Flooring Carpet, Tile/Brick, Partially Carpeted, Hardwood
Fireplaces Number 1
Fireplaces Type Wood
Equipment Built-In Microwave, Dishwasher, Disposal, Dryer, Oven/Range - Electric, Refrigerator, Stainless Steel Appliances, Washer, Water Heater
Fireplace Y
Appliance Built-In Microwave, Dishwasher, Disposal, Dryer, Oven/Range - Electric, Refrigerator, Stainless Steel Appliances, Washer, Water Heater
Heat Source Electric
Laundry Washer In Unit, Dryer In Unit
Exterior
Garage Spaces 1.0
Amenities Available Common Grounds
Water Access N
Accessibility None
Total Parking Spaces 1
Garage N
Building
Story 2
Unit Features Garden 1 - 4 Floors
Sewer Public Sewer
Water Public
Architectural Style Victorian, Loft
Level or Stories 2
Additional Building Above Grade, Below Grade
New Construction N
Schools
School District District Of Columbia Public Schools
Others
Pets Allowed Y
HOA Fee Include Insurance,Management,Sewer,Trash,Water,Other,Common Area Maintenance
Senior Community No
Tax ID 0778//2109
Ownership Condominium
Special Listing Condition Standard
Pets Allowed Size/Weight Restriction
Read Less

Bought with Eva M Davis • Compass



