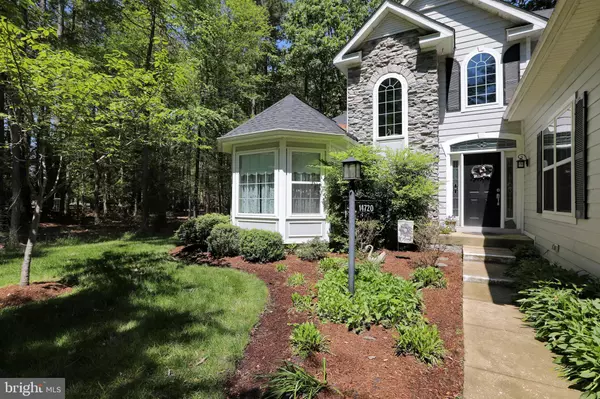For more information regarding the value of a property, please contact us for a free consultation.
14720 JENNIFER CT Swan Point, MD 20645
Want to know what your home might be worth? Contact us for a FREE valuation!

Our team is ready to help you sell your home for the highest possible price ASAP
Key Details
Sold Price $395,000
Property Type Single Family Home
Sub Type Detached
Listing Status Sold
Purchase Type For Sale
Square Footage 2,221 sqft
Price per Sqft $177
Subdivision Swan Point Sub
MLS Listing ID MDCH224386
Sold Date 07/09/21
Style Colonial,Coastal,Traditional
Bedrooms 4
Full Baths 2
Half Baths 1
HOA Fees $17
HOA Y/N Y
Abv Grd Liv Area 2,221
Originating Board BRIGHT
Year Built 2001
Annual Tax Amount $3,736
Tax Year 2021
Lot Size 0.327 Acres
Acres 0.33
Property Description
PRICE ADJUSTMENT CHECK IT OUT! This beautiful home has everything you have been looking for and it is also located in a resort community. The Swan Point Yacht and Country Club features a clubhouse, an eighteen-hole golf course, driving range, community pool, tennis courts, marina, and walking trails. The Primary Bedroom suite is located on the first floor. It includes a sitting area, custom closet system and a luxurious spa like bath. The two-story great room is large, bright, and open. The second story has two more large bedrooms, and a bonus room over the garage that can be used as an additional bedroom, office, or family room. The efficiently designed kitchen features ample cabinetry and quartz countertops, plus room for seating. Off the kitchen is the is a sweet, screened porch overlooking the beautifully landscaped back yard. HURRY, AT THIS PRICE THIS IRRESTIBLE HOME WILL NOT LAST LONG!
Location
State MD
County Charles
Zoning RM
Rooms
Other Rooms Dining Room, Primary Bedroom, Bedroom 2, Bedroom 3, Bedroom 4, Kitchen, Foyer, 2nd Stry Fam Ovrlk, Laundry, Storage Room, Primary Bathroom, Full Bath, Half Bath, Screened Porch
Main Level Bedrooms 1
Interior
Interior Features Breakfast Area, Ceiling Fan(s), Kitchen - Gourmet, Window Treatments, Walk-in Closet(s)
Hot Water Tankless, Electric
Heating Heat Pump(s)
Cooling Heat Pump(s), Central A/C
Fireplaces Number 1
Fireplace Y
Window Features Low-E
Heat Source Electric
Exterior
Parking Features Garage Door Opener, Garage - Front Entry
Garage Spaces 6.0
Utilities Available Cable TV Available, Under Ground
Amenities Available Basketball Courts, Beach, Beach Club, Bike Trail, Boat Dock/Slip, Boat Ramp, Club House, Common Grounds, Golf Club, Golf Course, Golf Course Membership Available, Jog/Walk Path, Marina/Marina Club, Meeting Room, Picnic Area, Pier/Dock, Pool - Outdoor, Putting Green, Tennis Courts
Water Access Y
Water Access Desc Canoe/Kayak,Boat - Powered,Waterski/Wakeboard,Sail
View Trees/Woods
Accessibility None
Attached Garage 2
Total Parking Spaces 6
Garage Y
Building
Story 2
Sewer Public Sewer
Water Public
Architectural Style Colonial, Coastal, Traditional
Level or Stories 2
Additional Building Above Grade, Below Grade
Structure Type Dry Wall,Vaulted Ceilings
New Construction N
Schools
School District Charles County Public Schools
Others
Pets Allowed Y
HOA Fee Include Common Area Maintenance
Senior Community No
Tax ID 0905032105
Ownership Fee Simple
SqFt Source Assessor
Acceptable Financing Conventional, FHA, VA
Horse Property N
Listing Terms Conventional, FHA, VA
Financing Conventional,FHA,VA
Special Listing Condition Standard
Pets Allowed No Pet Restrictions
Read Less

Bought with Reginette V Osby • Metro Real Estate LLC



